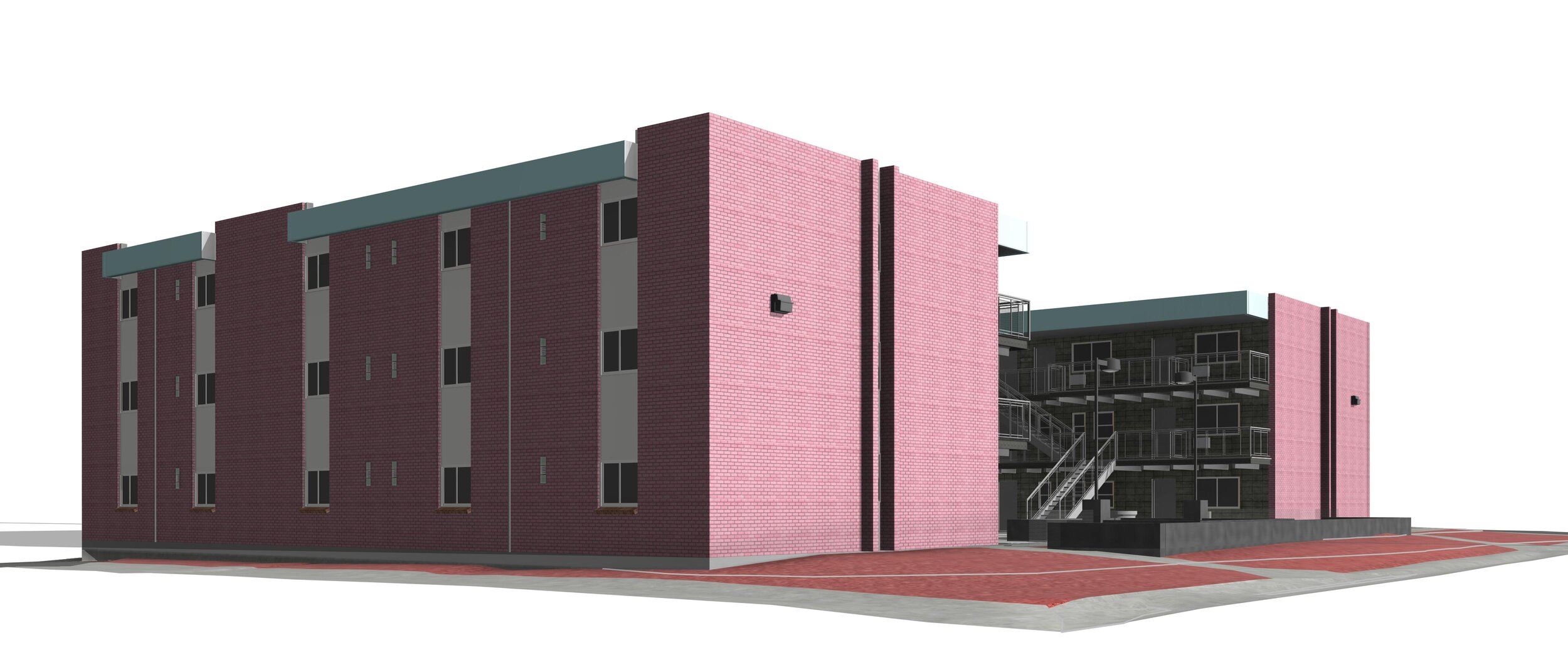Villa Verde Apartments | Aurora, CO
Villa Verde Apartments are located in Aurora, Colorado. The multi-family building includes four interior unit types. Renovations have been made to the units throughout the years - walls have been removed and added, units have been joined, etc. The exact configuration of interior units was unknown and that’s why 3d scanning (LiDAR) was needed to capture the unique characteristics of the building. The 3d images were processed into an architectural 3D BIM model.
The final deliverable was a Revit 2020 model representing the building’s exterior and one Revit model per interior unit type. Interior unit files were linked and copied as needed throughout the building master model.
Our deliverables list:
1. A Revit 2020 file containing the building exterior and common areas. The model included walls, floor slab locations, windows, doors, roof systems, paths, stairs, handrails, corridors, laundry rooms, boiler rooms, and light fixture locations.
2. Several Revit 2020 interior files, each representing one interior unit type. Each interior model included floor locations, interior partitions, ceiling locations, doors, appliances, counter locations, cabinets, lighting locations, plumbing fixture locations, and base trim.
3. 3D scan data was provided upon request in Autodesk Recap (.rcp) format. The scan data can be re-linked to the Revit models for reference.
4. A 360 photo tour of the building was created and shared online for designer and general contractor coordination.
5. Site photos by 3D Data Pro were linked with a button in the 360 tour.
6. Drone photos and videos of the exterior terrain, walls, and roof were linked with a button 360 tour.










