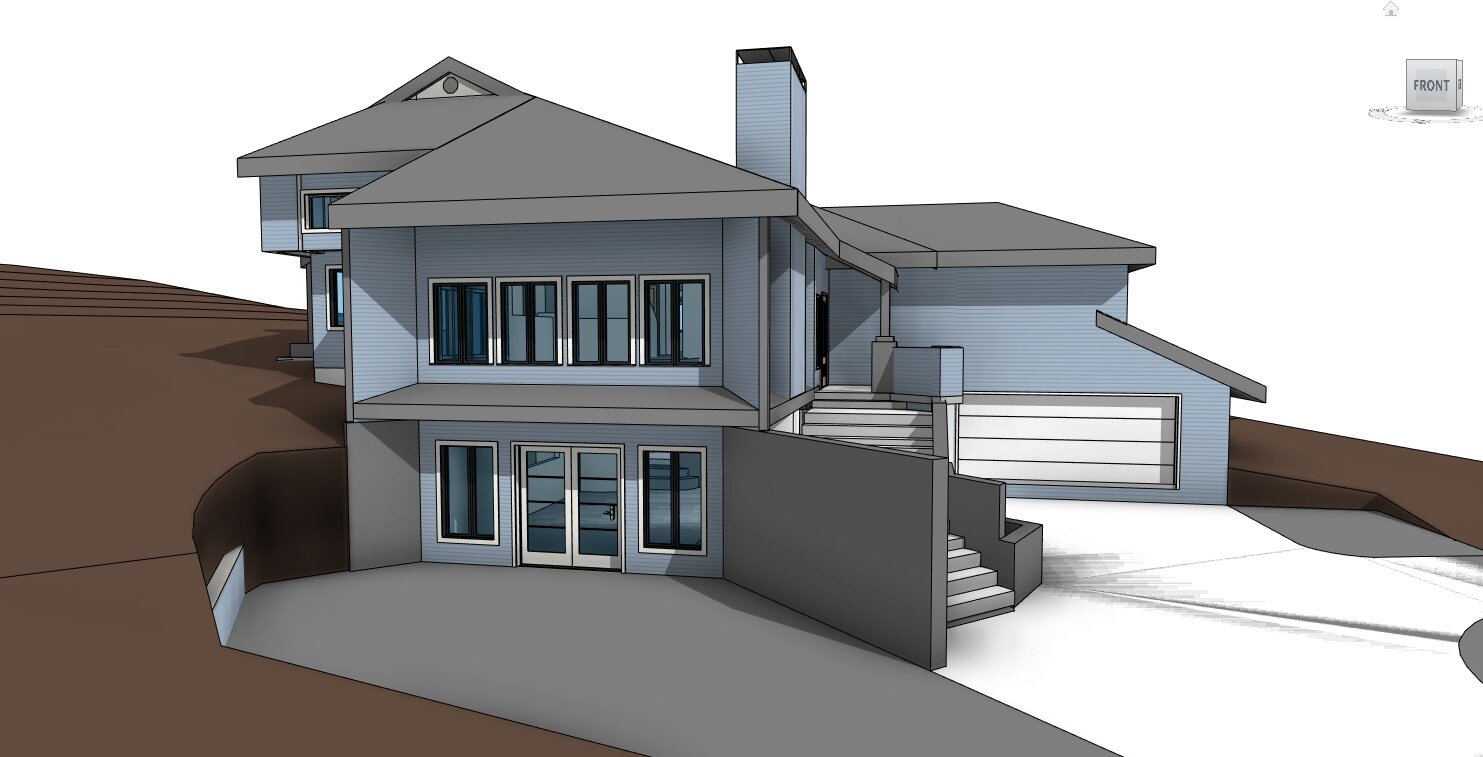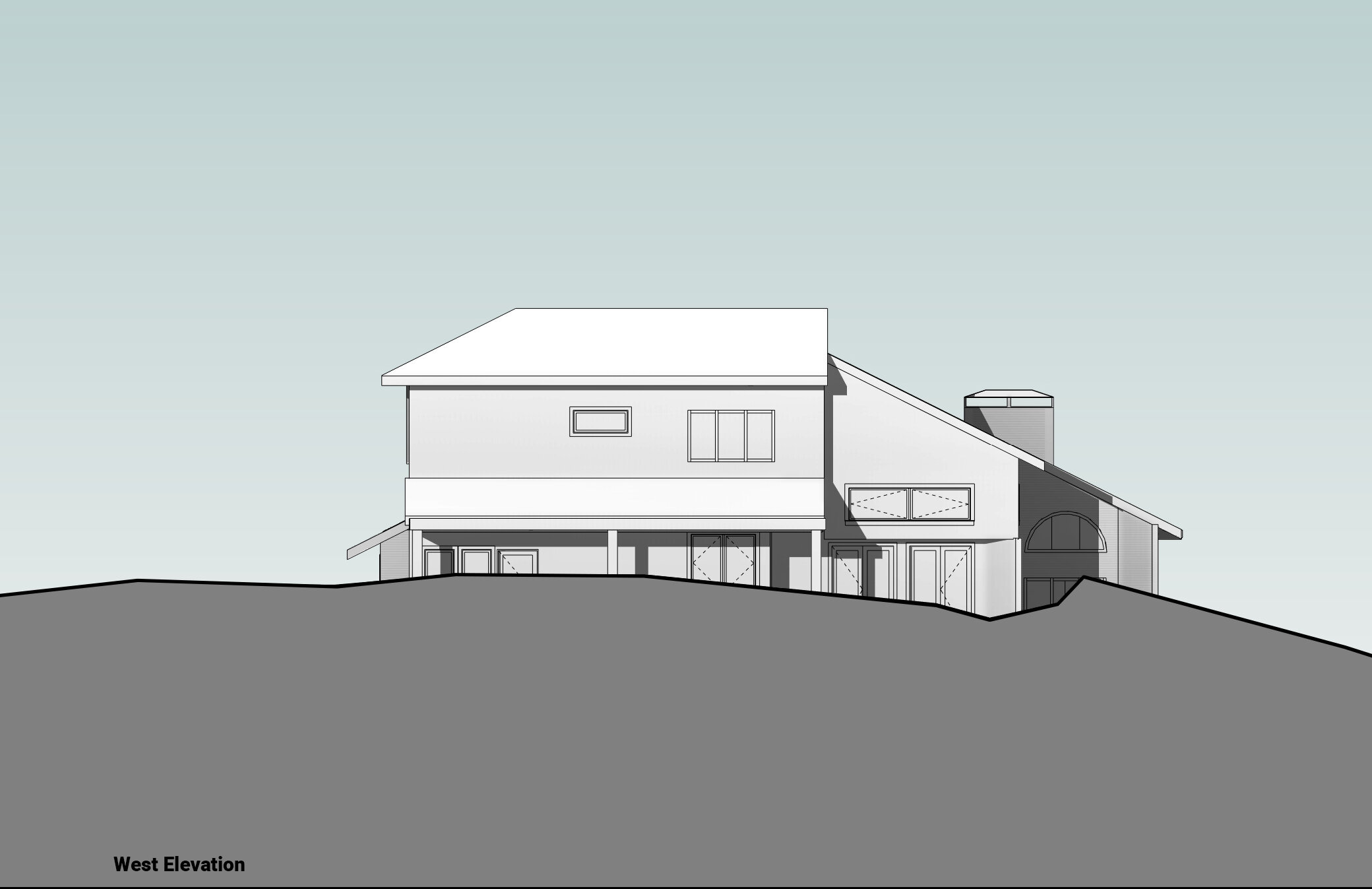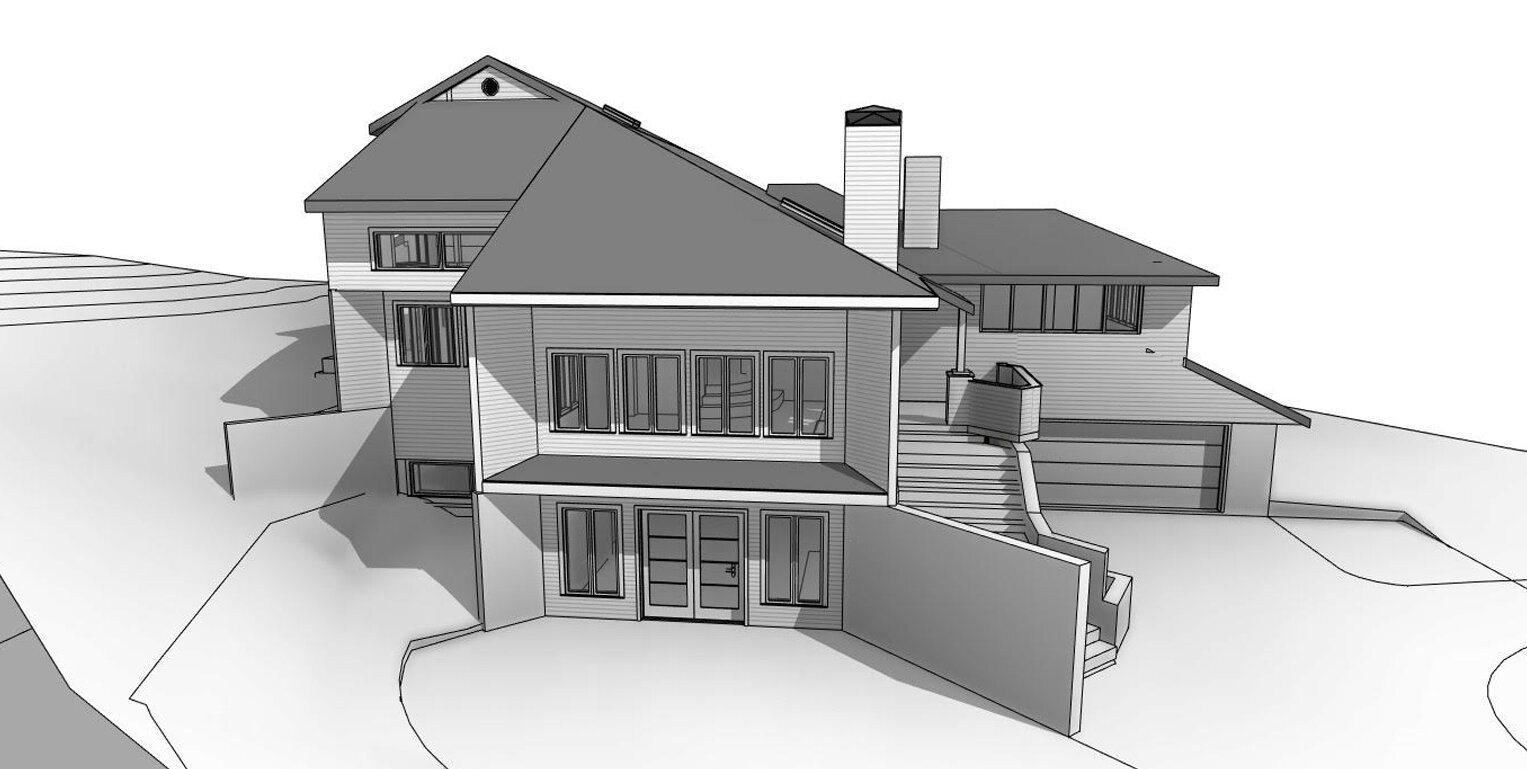Residential Scan to BIM | Golden, CO
The owners of this Golden, Colorado area home hired 3D Data Pro to survey the architecture and topography for their upcoming renovation project. The final 3D model includes:
Floors, exterior walls, roof planes, interior walls, doors, windows, and staircases.
Counter tops, cabinets, appliances, light fixtures, plumbing fixtures, outlet and hvac locations.
Terrain, hardscapes, and exterior features surrounding the house.
Technology utilized for this project included 3D scanning (LiDAR), 360 photography, drone photography, and survey grade GPS. Following the site survey, 3D Data Pro completed post processing of the scan data and 3D modeling. The final model was exported from Revit for use in SketchUp.













