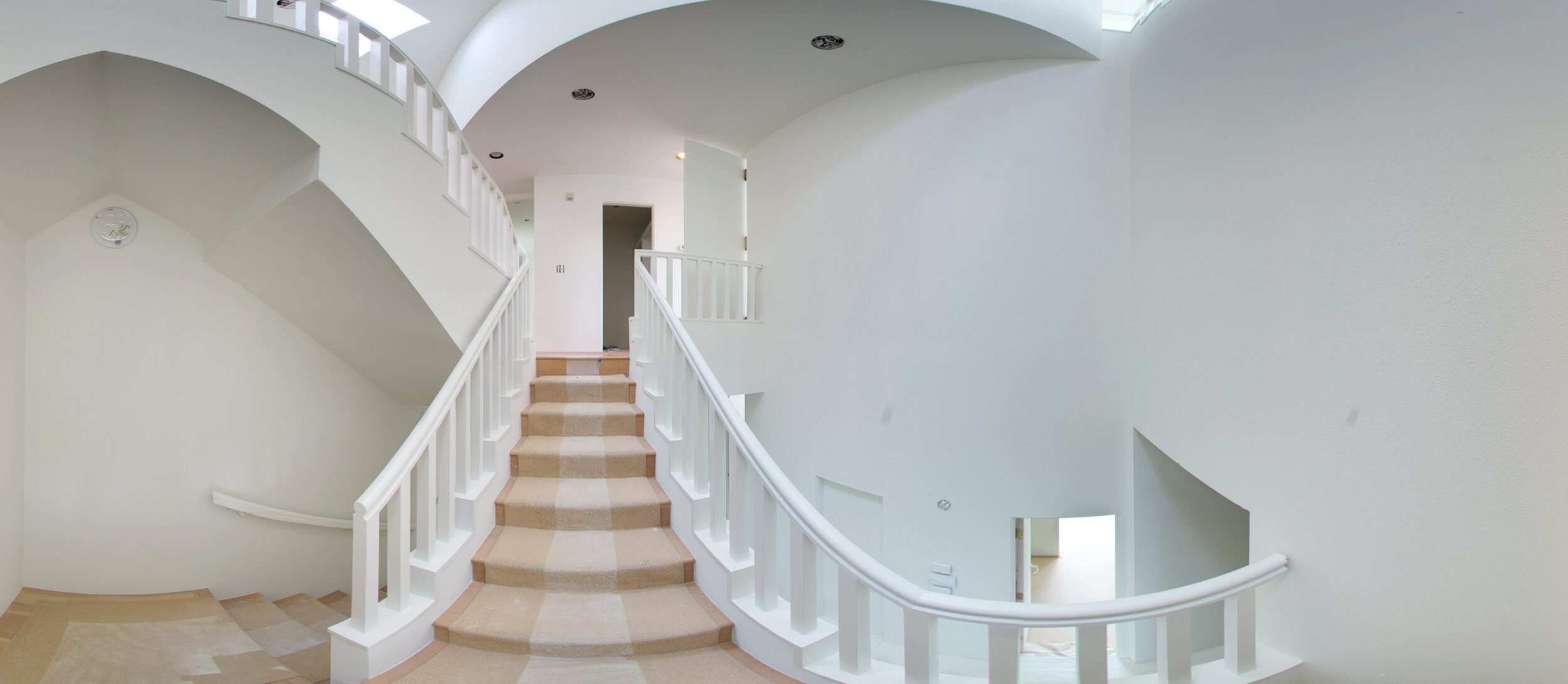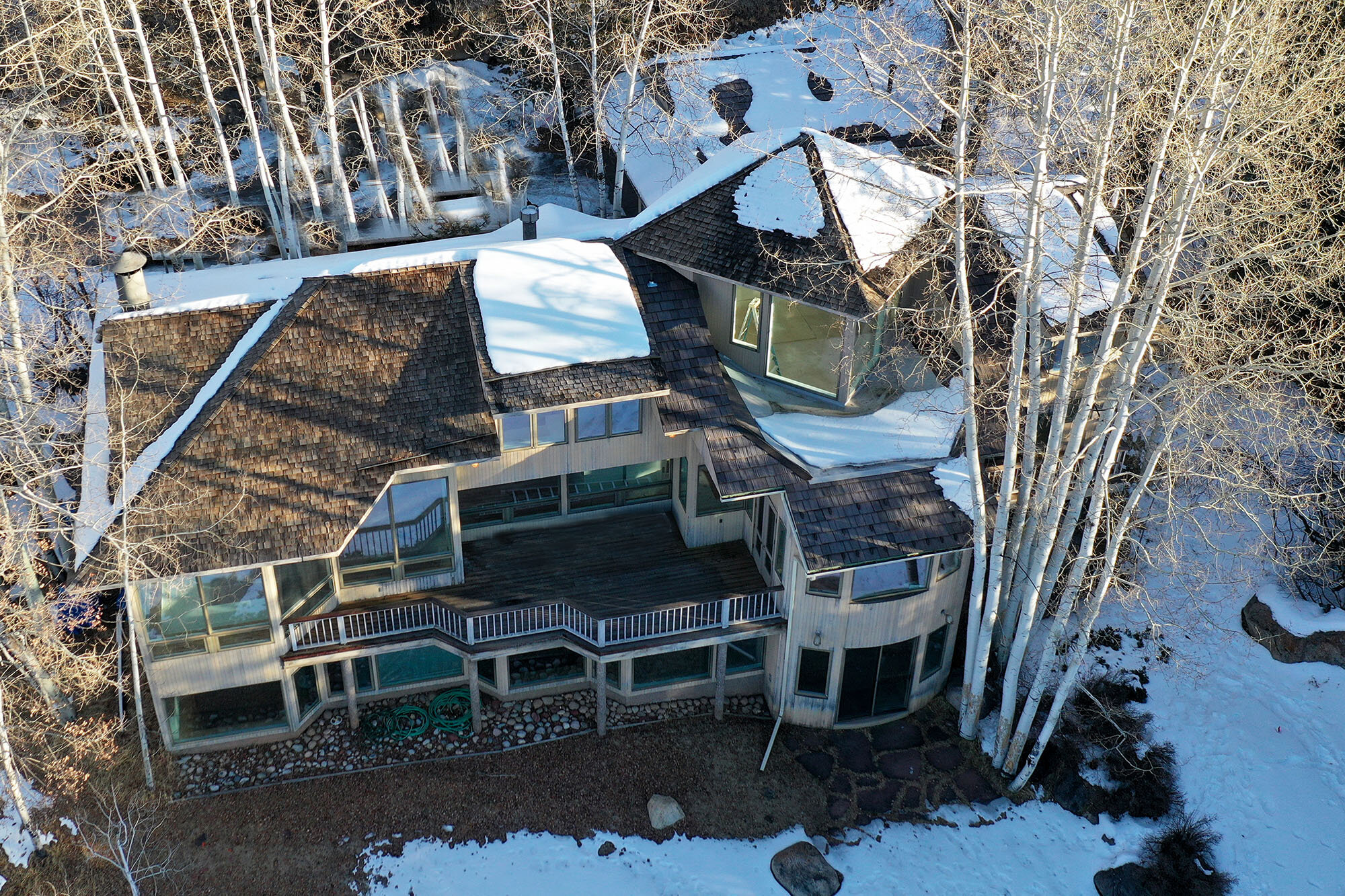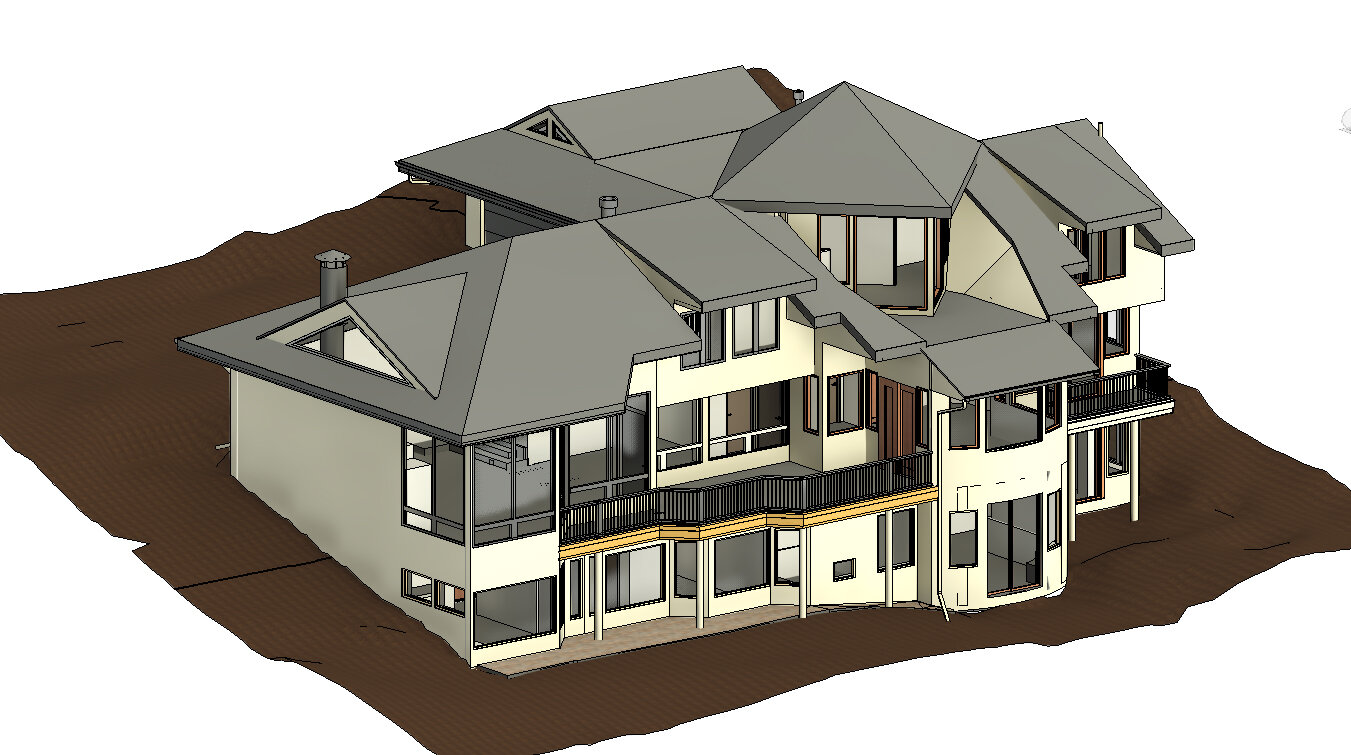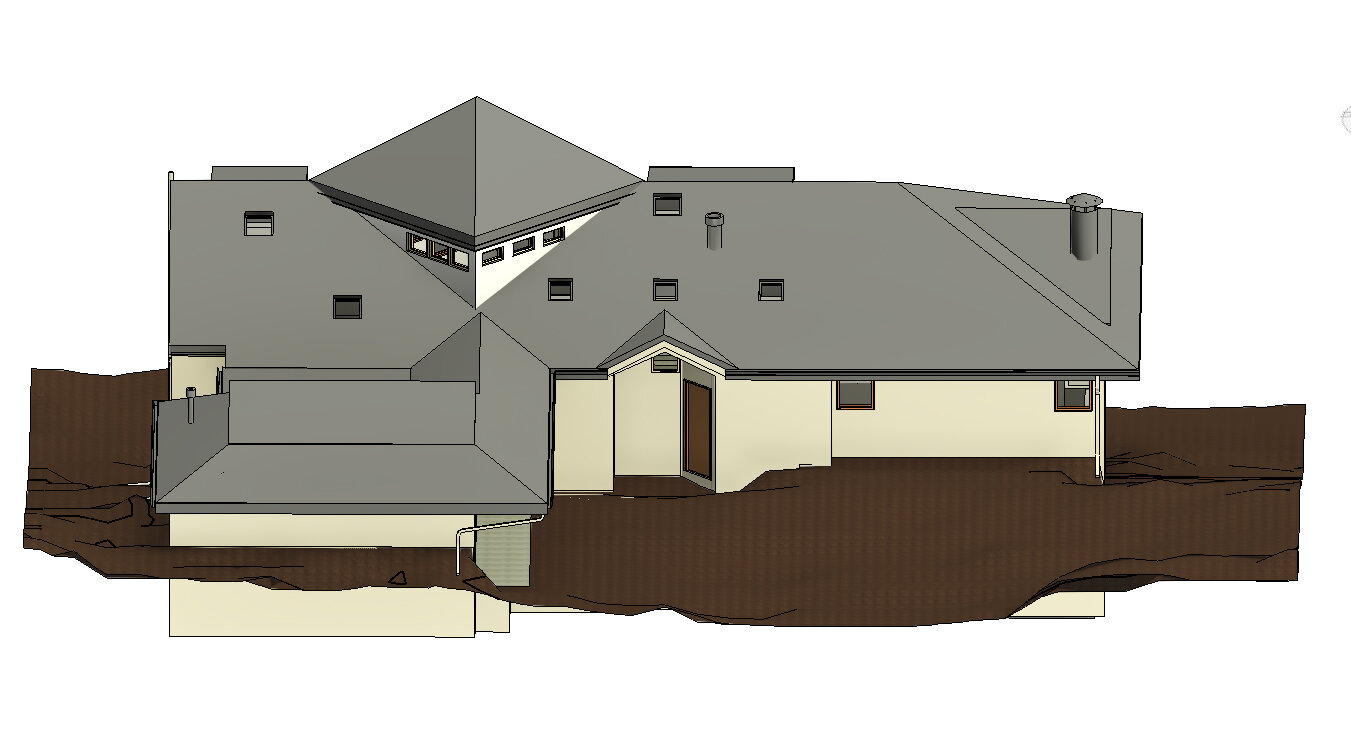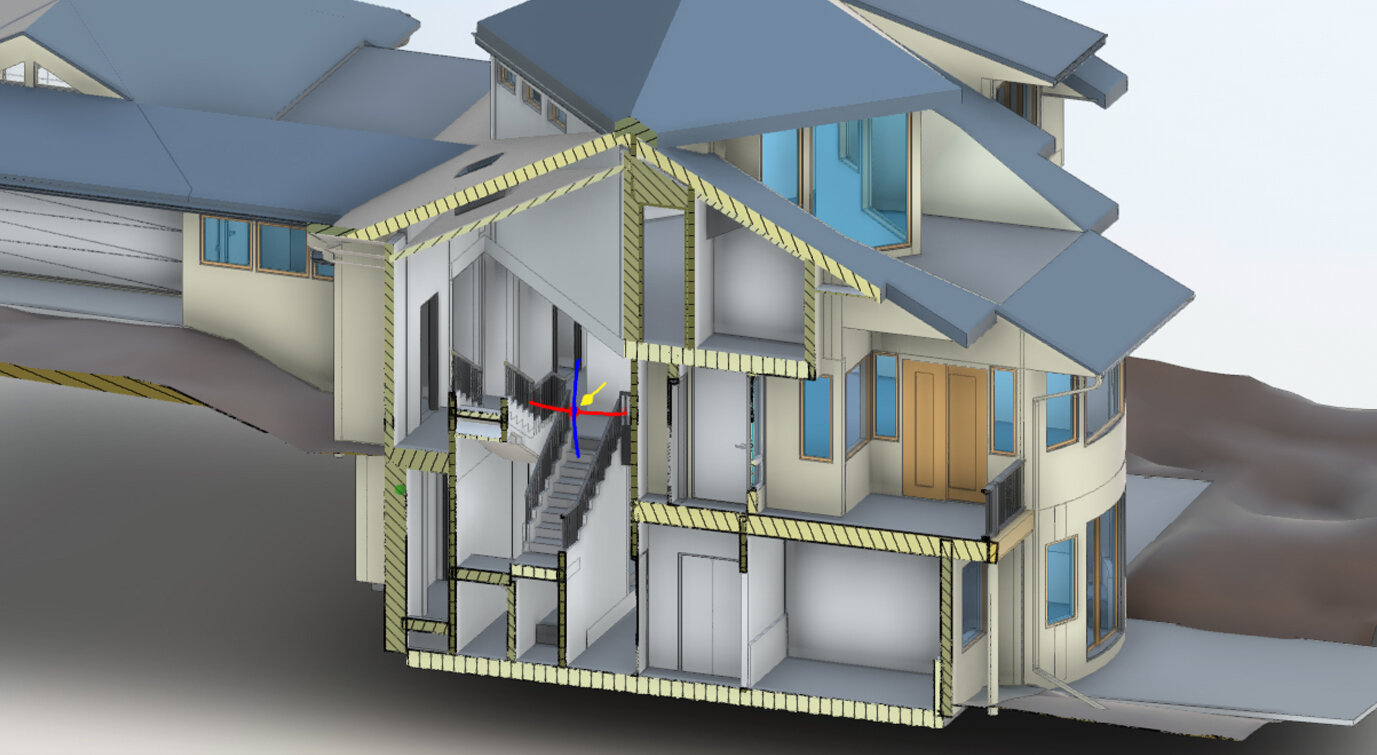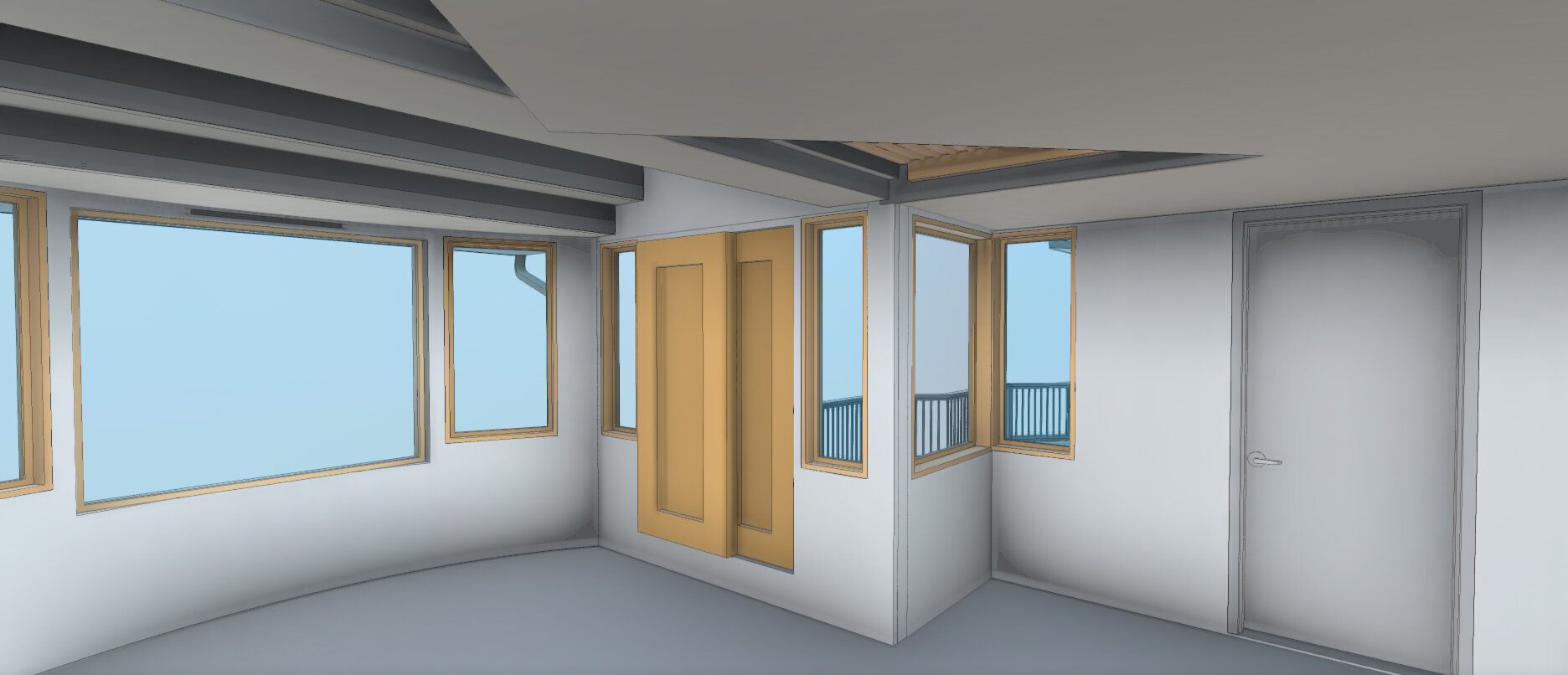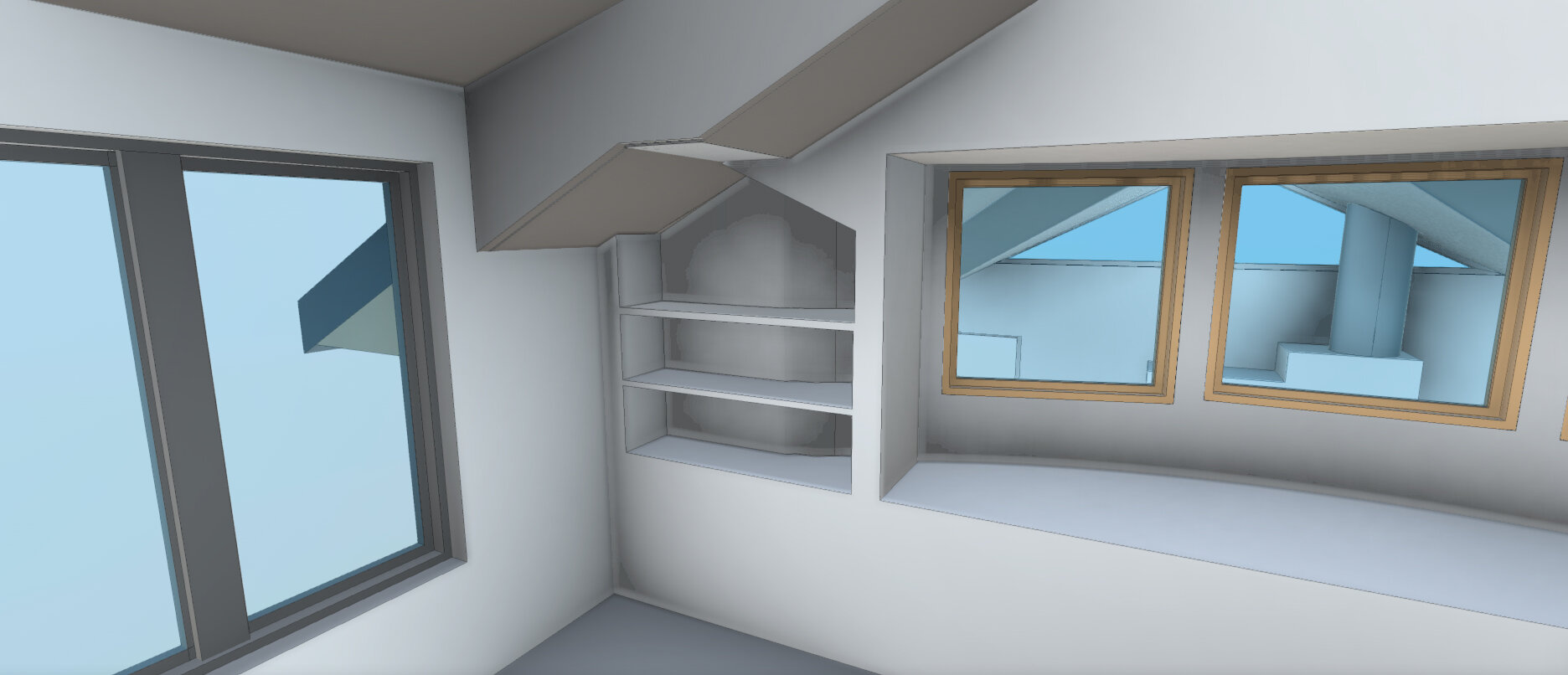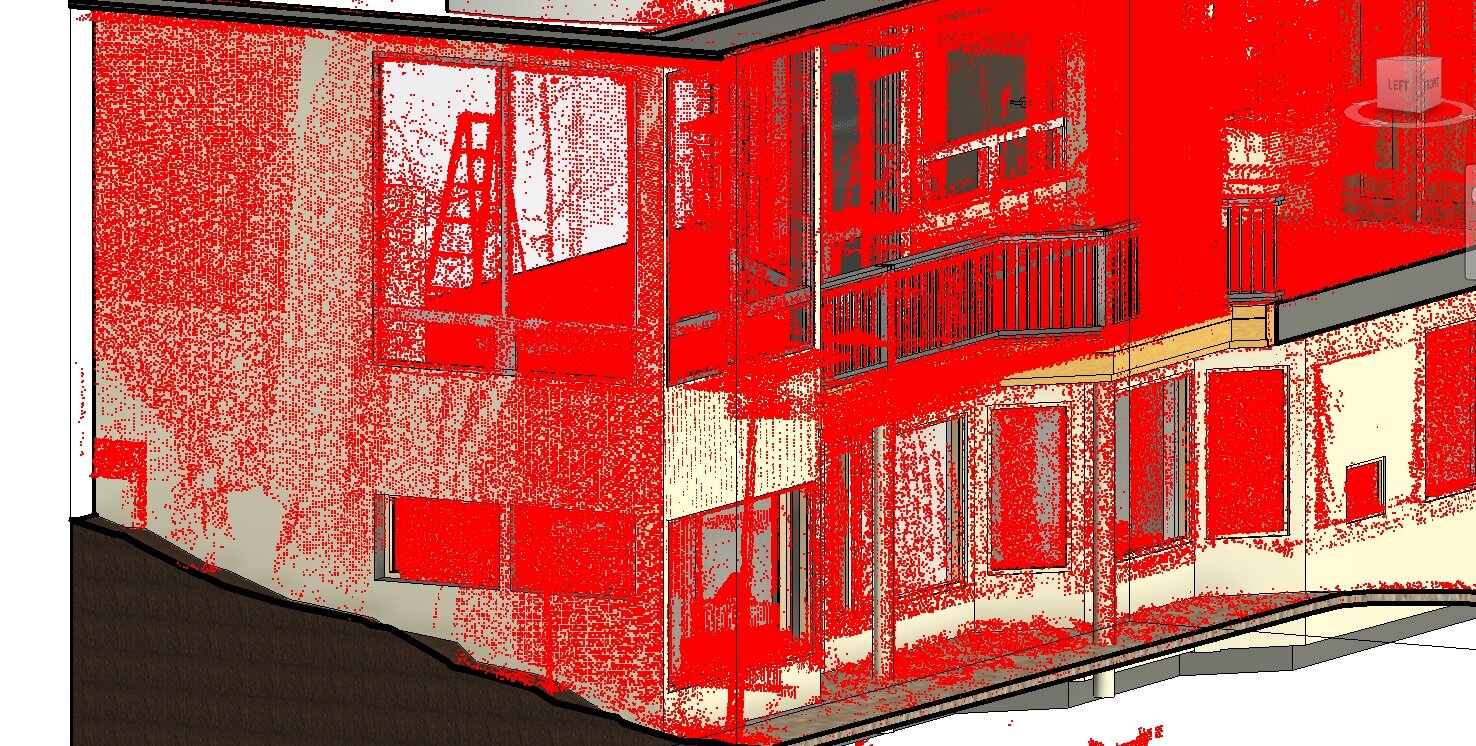
Scan to BIM | Aspen, CO
Located in Aspen, Colorado and primed for a makeover, this beautiful old home needed a makeover. 3d scanning was used to capture the unique geometry, topography, and spatial characteristics of the house. The 3d image was then used to define existing area calculations, which assisted architects in determining whether or not expanding the home’s footprint was possible. With a 3d image of everything visible on site, 3D Data Pro created as-built architectural models and drawings of the building in Autodesk Revit.
Technology utilized for this project included 3D scanning (LiDAR), 360 photography, drones, drone image photogrammetry, survey grade GPS aerial targets, and BIM software. The final deliverable was a Revit 2020 model and corresponding Autodesk Recap .rcp file.

