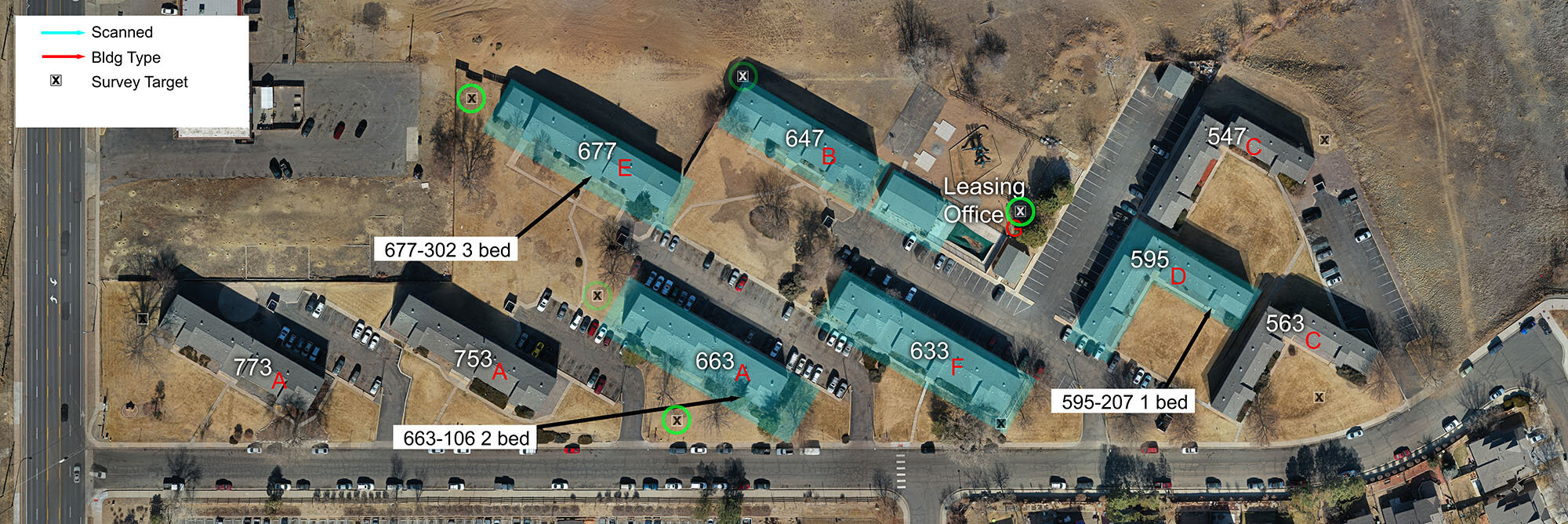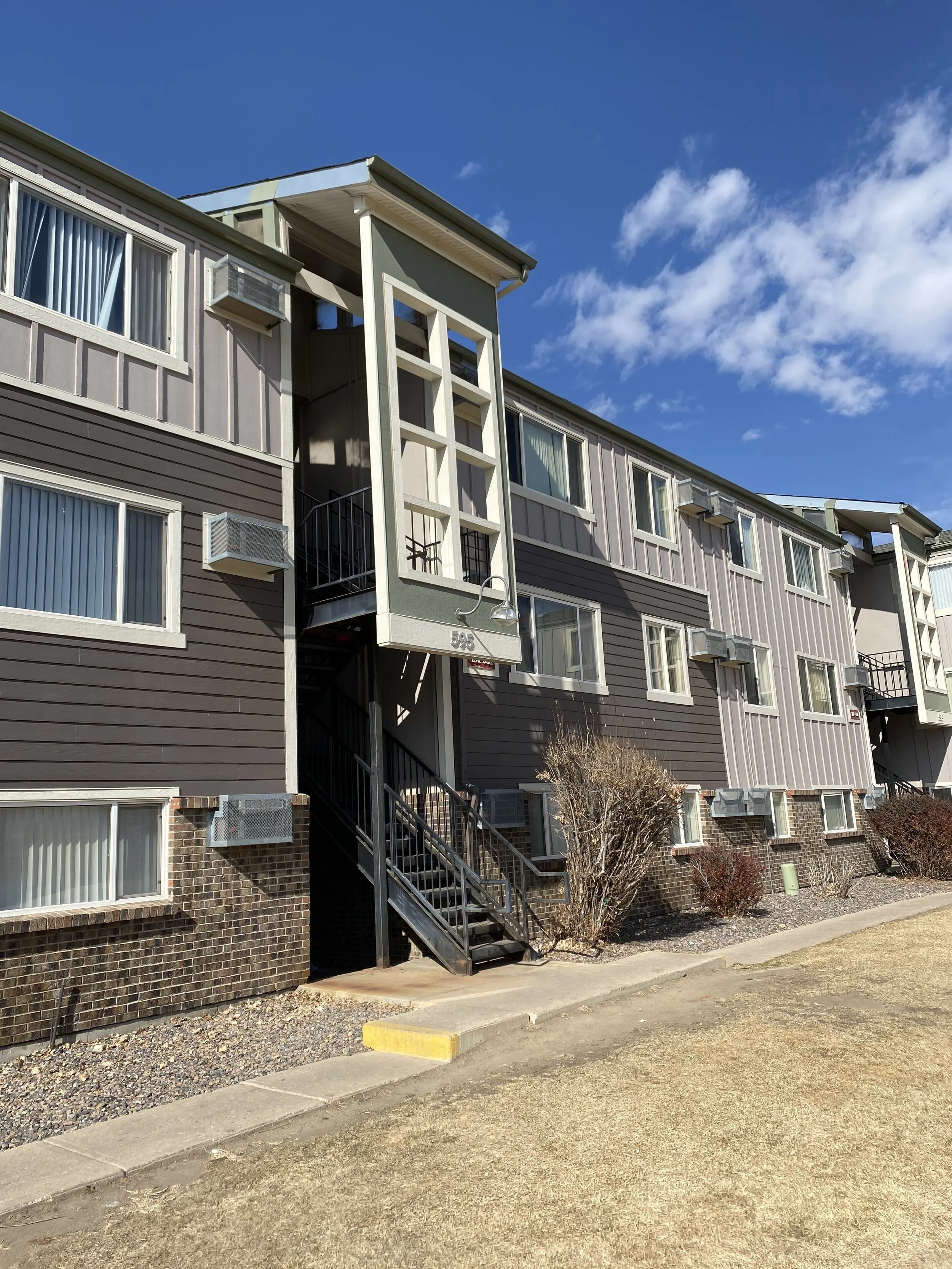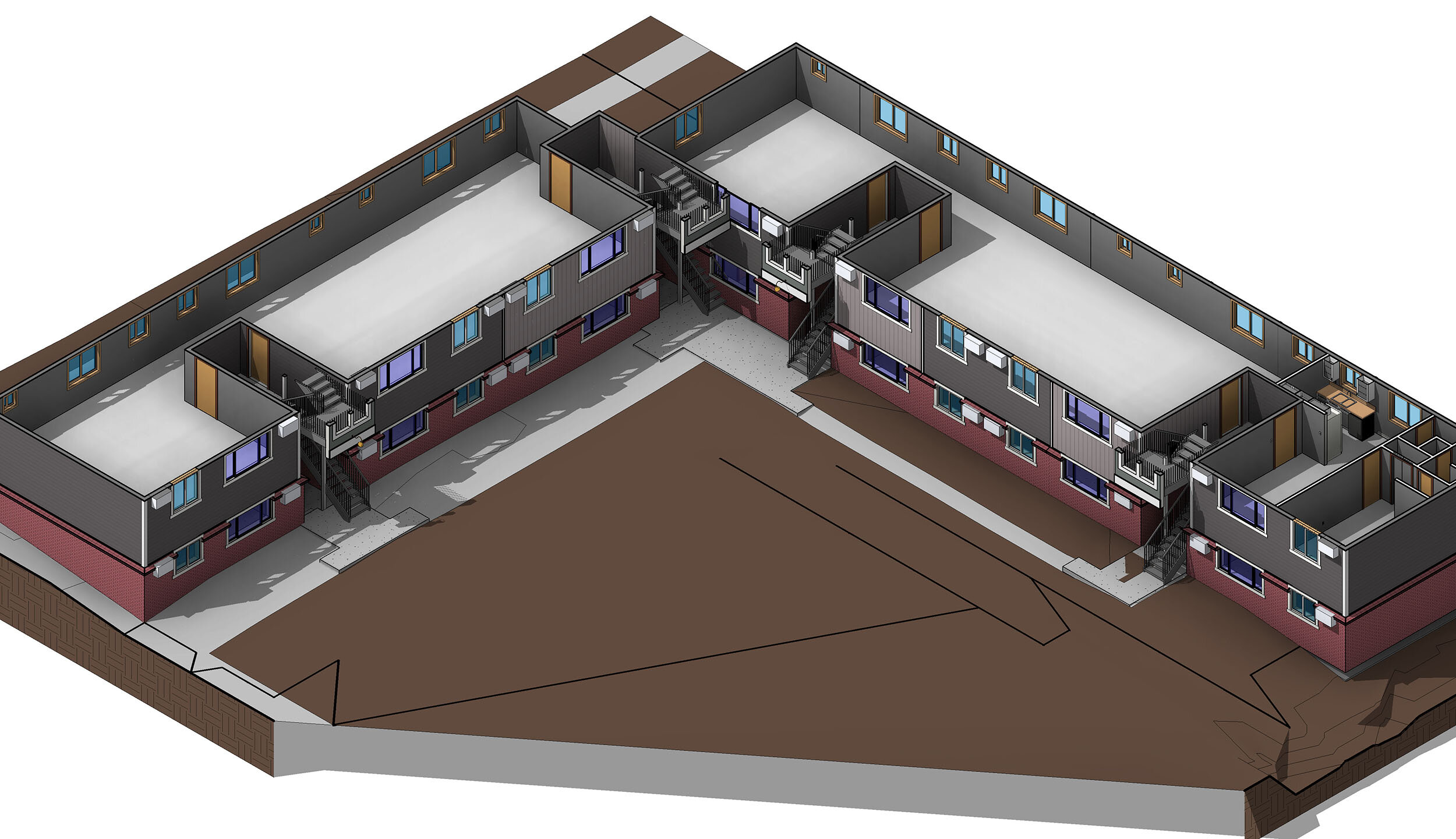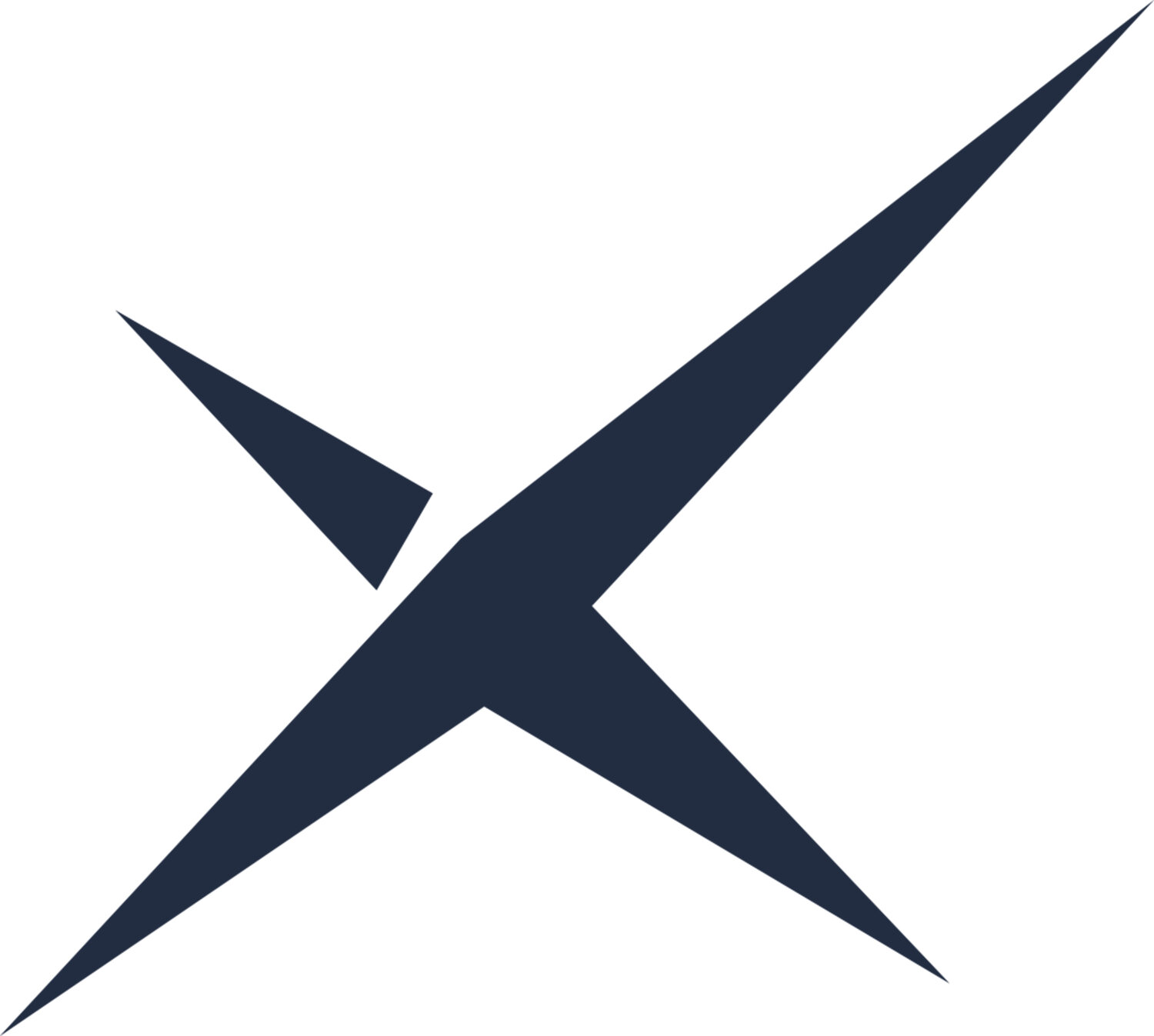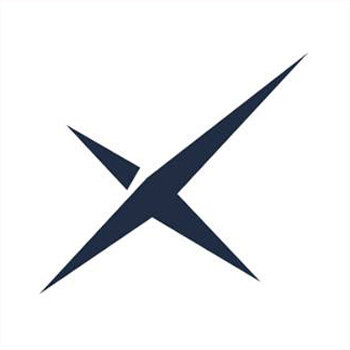Multi-Family Housing | Thornton, CO
Located in Thornton, Colorado, this multi-family property features ten buildings with four variations (A-D) and a club house (CH). 3D laser scanning (3d imaging/LiDAR) and drone technologies (photogrammetry and GNSS) were used to create as-built Revit 2020 BIM models. The site survey included one of each building type and one of three unique interior unit types that were used throughout the site.
Exteriors, corridors, laundry rooms, boiler rooms, terrain, and lobby areas were modeled in detail, down to the appliances, light fixtures, plumbing fixtures, and trim. The project included more than 50,000 square feet of enclosed space. We reduced the amount of interior area to be surveyed by focusing on unique building types and unique interior unit types, which saved the budget. We also delivered a top notch Revit model, starting with our client’s template and families, which saved them an enormous amount of time.
