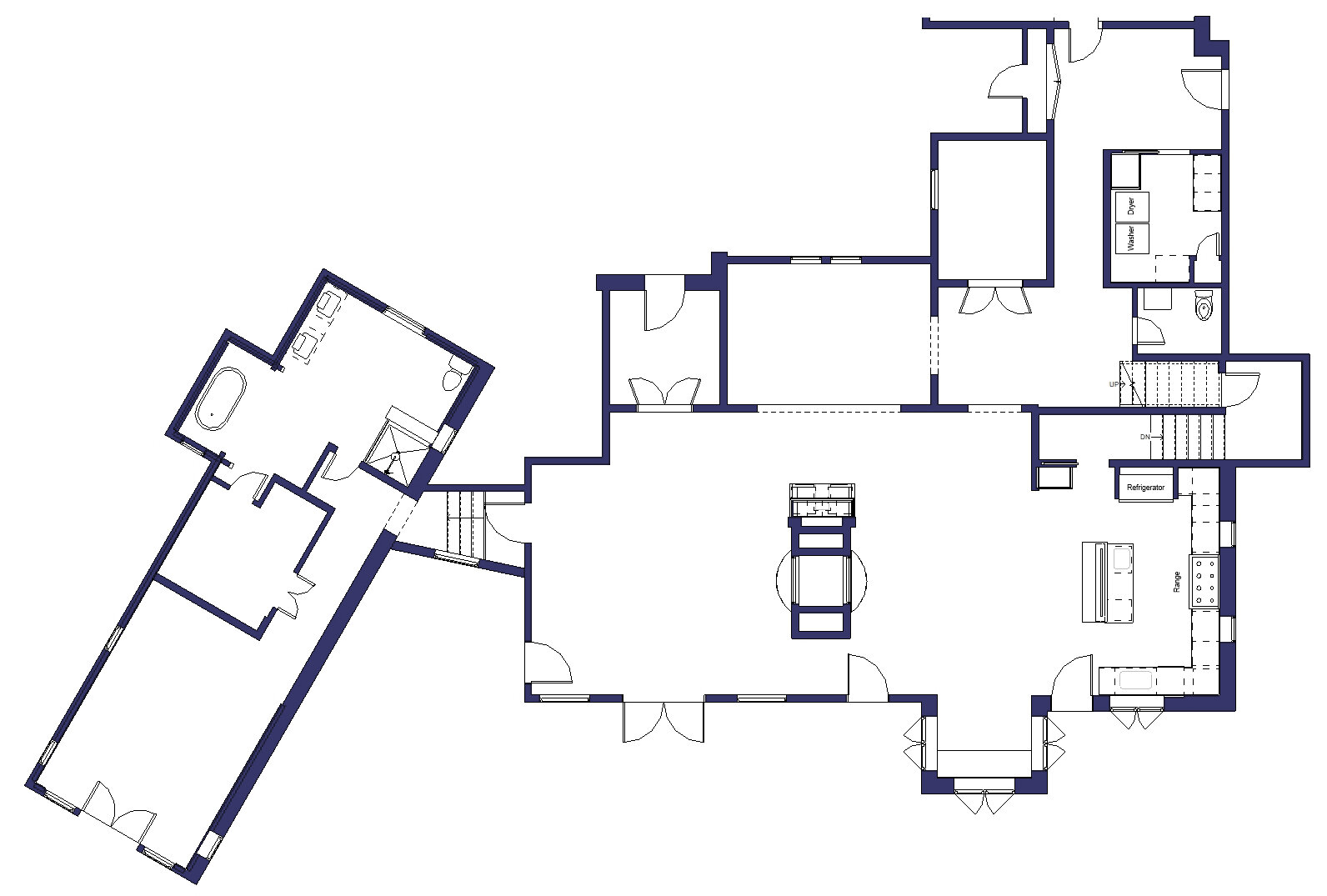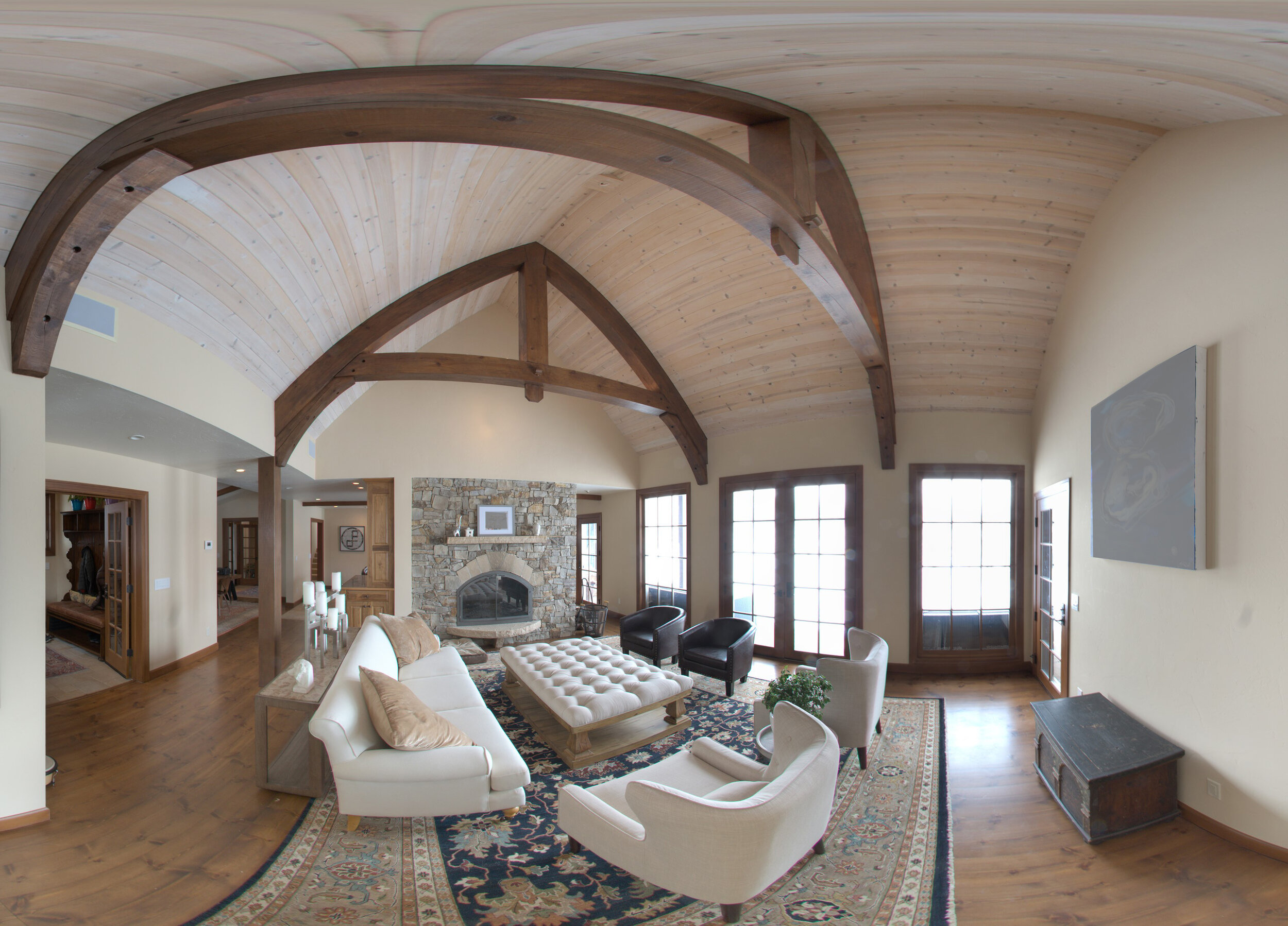
Home Renovation | Snowmass, CO
Using LiDAR (3d imaging), 3D Data Pro surveyed this Snowmass, Colorado mountain home’s 3,500 square foot interior to capture every detail, especially the ceiling angles, interior layout, and interesting timber structure. After processing the data into an architectural 3D model using industry standard Autodesk Revit BIM software, our interior designer clients were able to export 2D plans, sections, and elevations to quickly produce and share their renovation ideas. Contractors also used the model for quantity takeoffs. In addition to the 3d model, we created an online 360 tour for designer, contractor, and client communication.
The addition of 3d imaging to this project helped the designers get ahead of schedule and keep costs down. Time was saved by gathering accurate as-built measurements and creating the 360 tour as a reference. Finally, 3d imaging reduced the need to enter the home on multiple occasions - safer for us, our clients, and the home owners.







