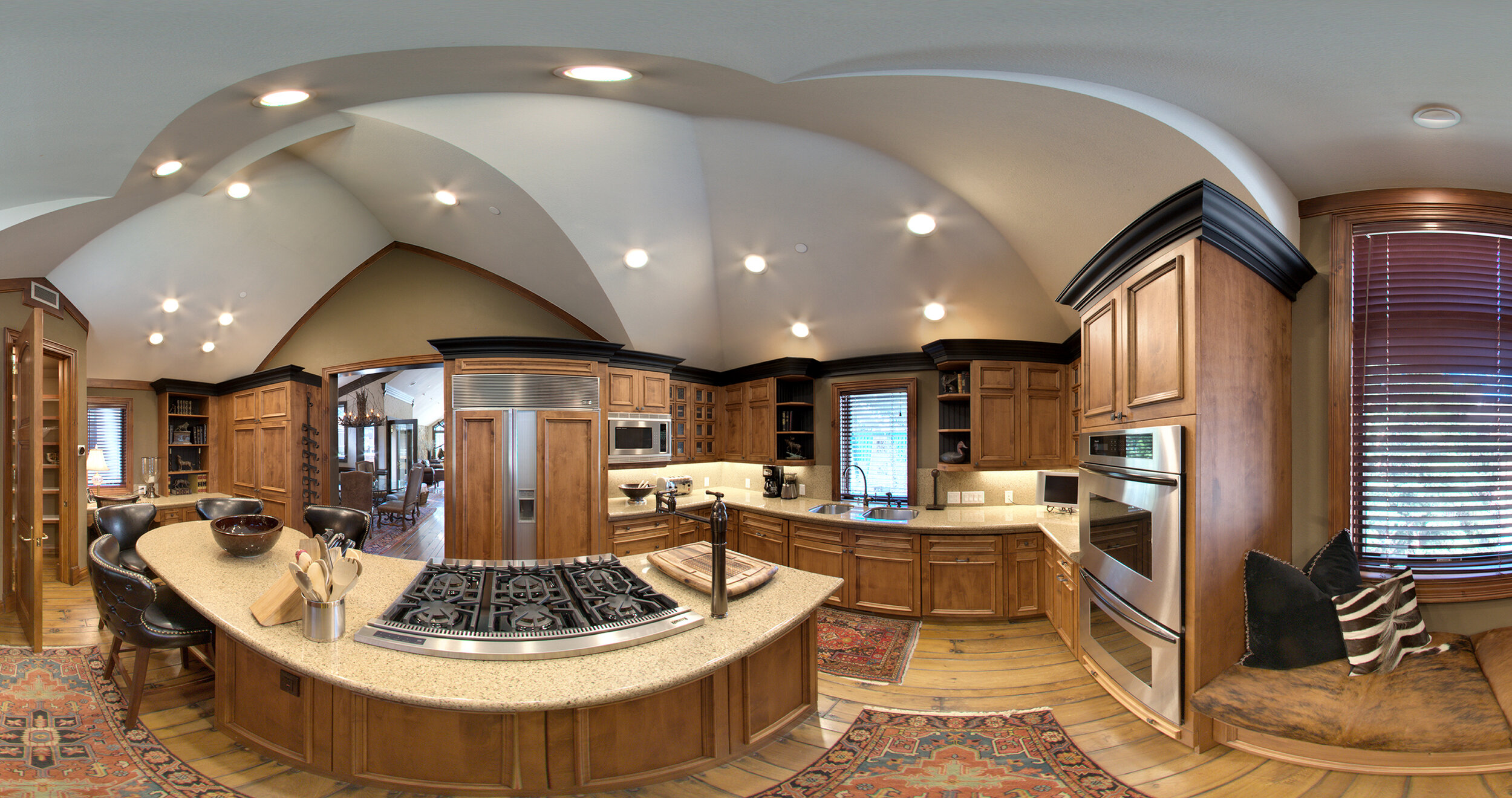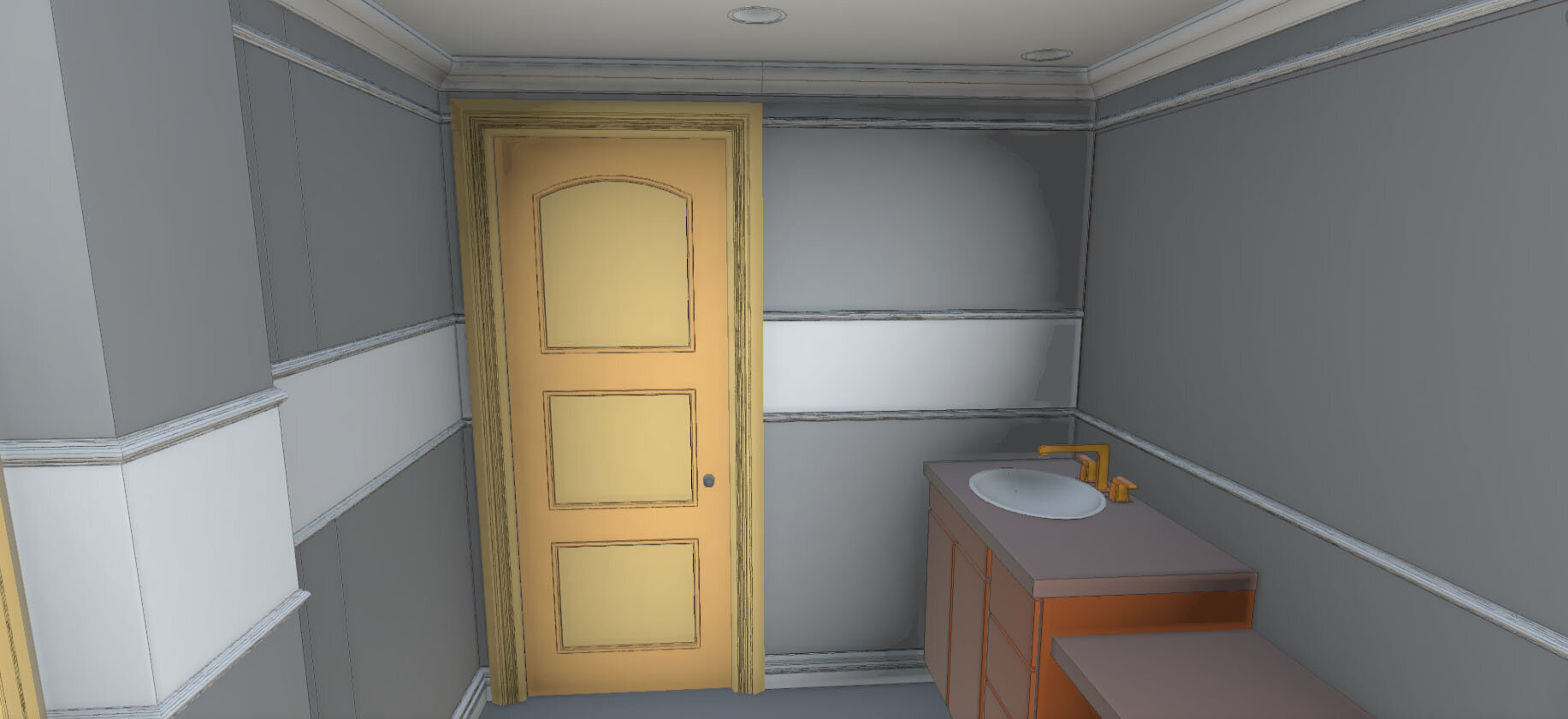Mountain Residential | Scan to BIM | Aspen, CO
3D Data Pro built an existing conditions Revit model of this 5,000 square foot Aspen, Colorado townhouse. The Revit model, built using 3d imaging or LiDAR, helped our client’s team quickly create demo drawings. The confidence and speed 3D Data Pro provided helped them stay ahead of schedule and design with confidence.
The project deliverables included: Revit LOD 300 model of the 3 story townhouse, including garden level, first floor, and second floor. The Revit model included ceiling locations, floors, stair cases, doors, windows, plumbing fixtures, all built-is, electrical switches, outlets, cabinets. Aerial images of the project location and other drone images were provided for reference. A high resolution 360 tour of the townhome’s interior and exterior assisted in communication between the home owner, contractor, and our client. 3d scan files to import into the Revit model for reference as needed.










