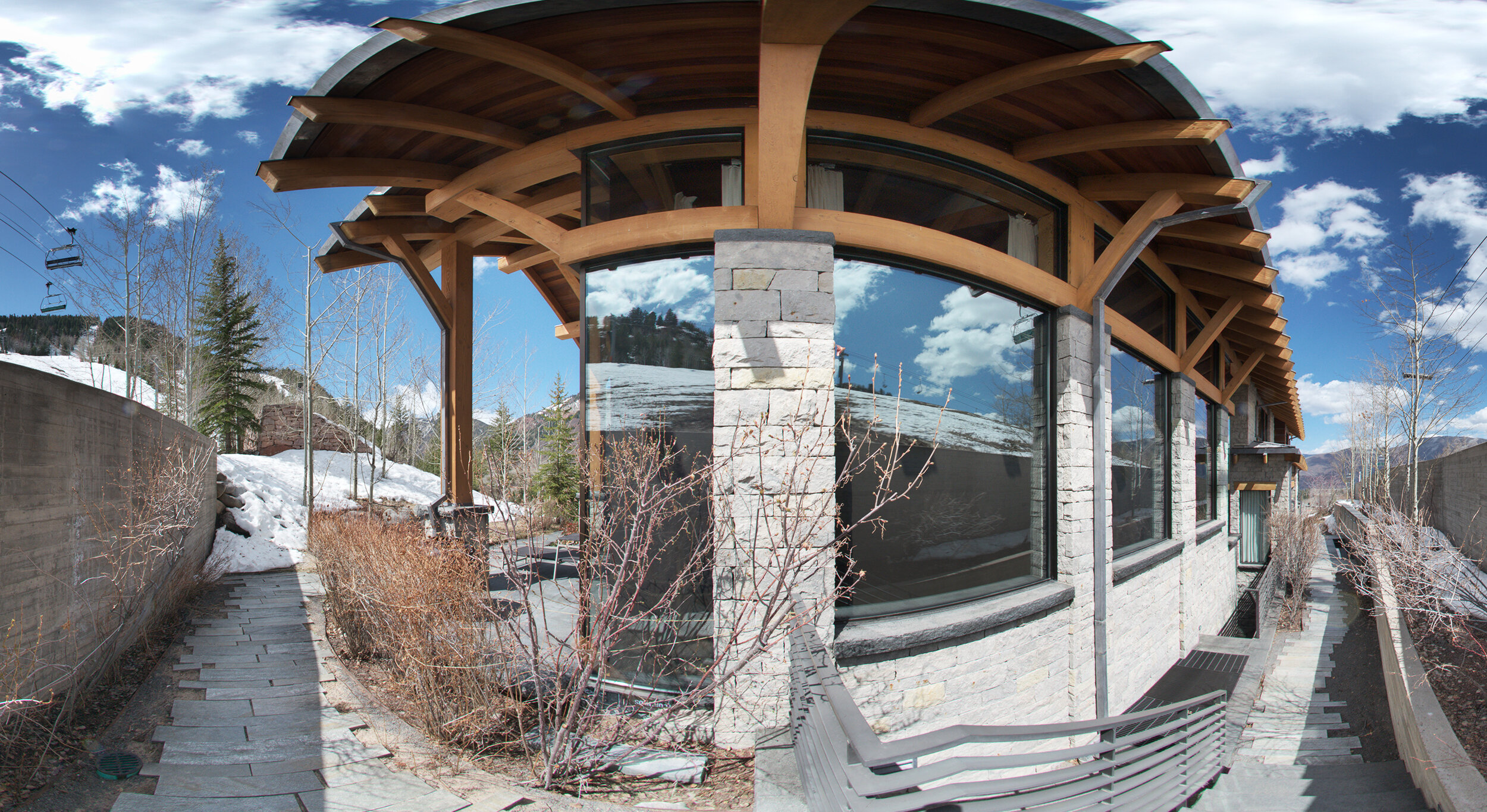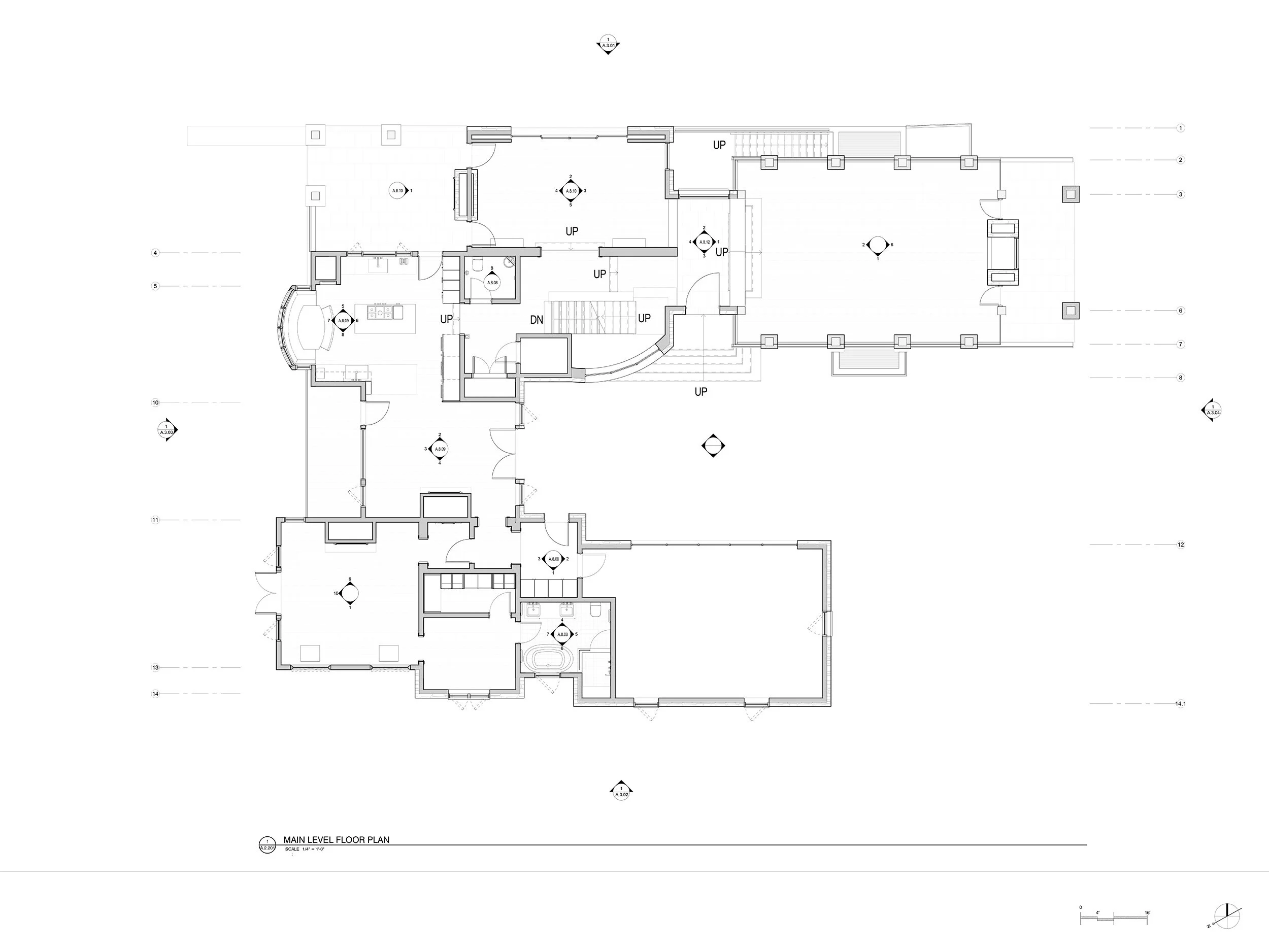LiDAR to Architectural Drawings | Aspen, CO
Mountain home renovation, here we come! The final deliverable was a 2D construction drawing set showing the existing condition of the home.
Interior elevations, exterior elevations, and floor plans on Revit sheets. Revit LOD 350.
3d image data for future FAR calculations, permit inquiries, and alignment to traditional survey.
Drone aerial photos for reference.
Site photos of the interior and exterior.
360 Walk Through Virtual Tour of home’s interior and exterior.
Changes in materials throughout, walls, roofs, floor slabs, floor systems, ceiling locations, staircases and handrails, doors and windows specific size and style, skylights, plumbing fixtures general style and color, light fixtures, electrical switches and data panels, outlet locations, appliances, cabinets, RCPs including ceiling penetrations, built-ins, base trim, crown molding, terrain within 10' of the house, hardscape and landscape features, retaining walls, exterior stairs.


















