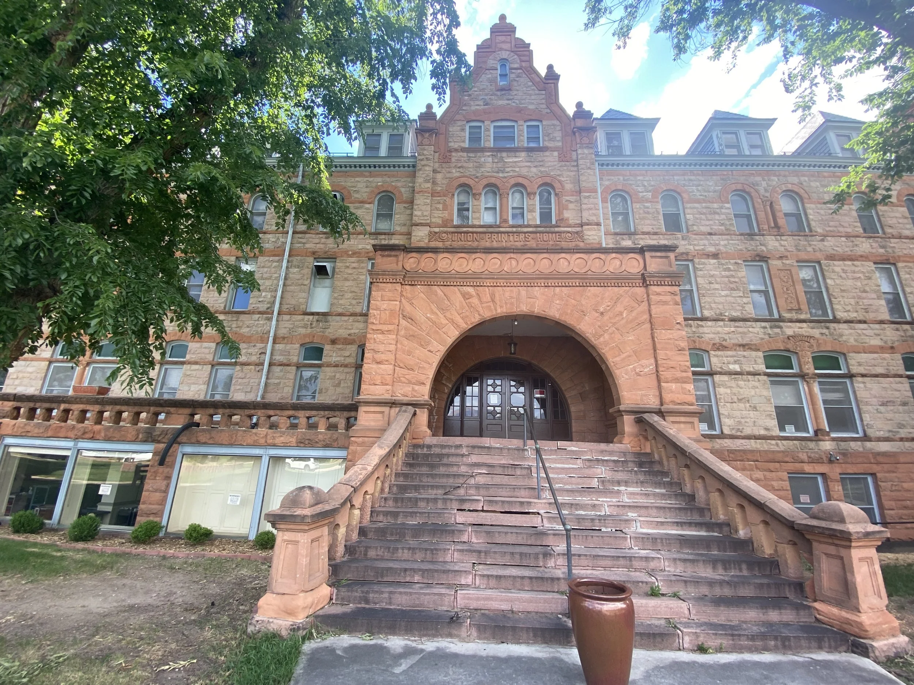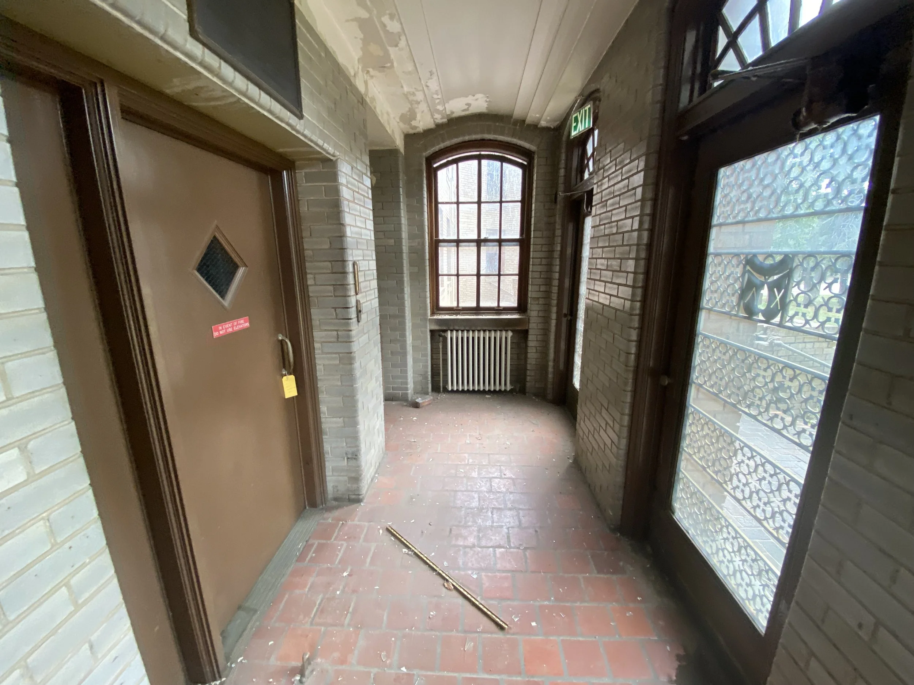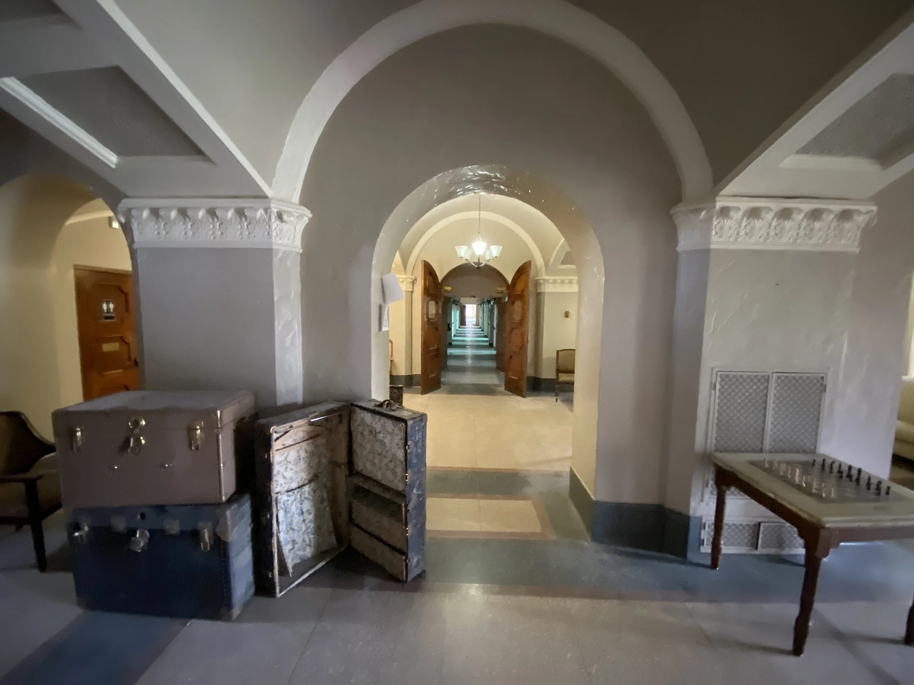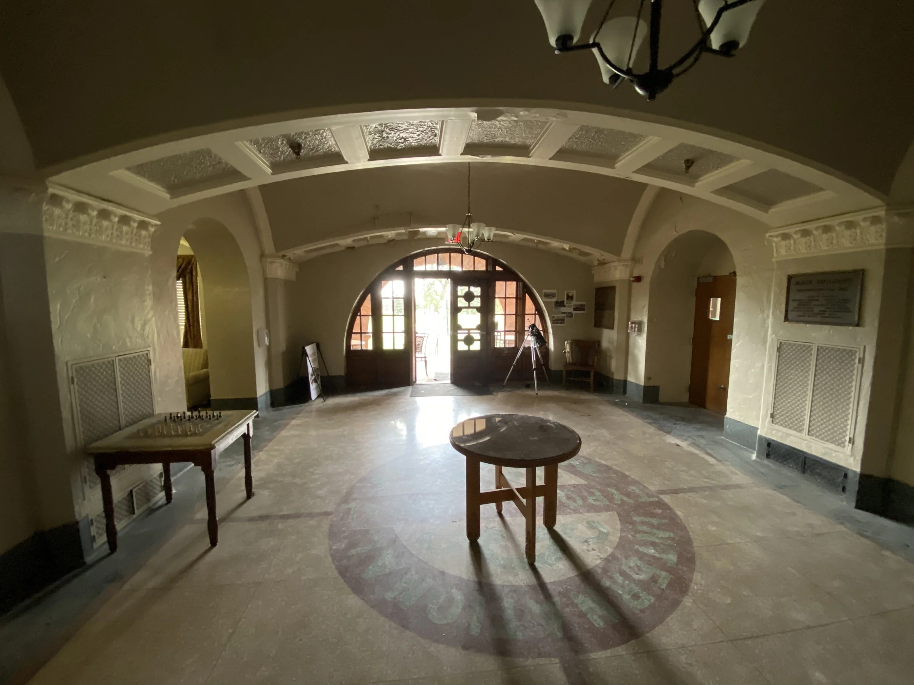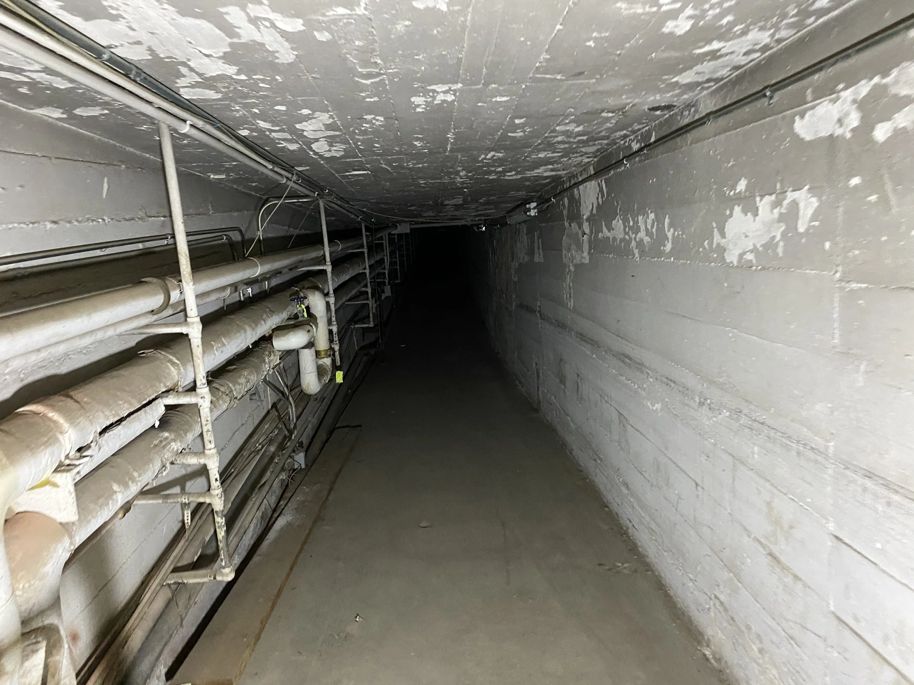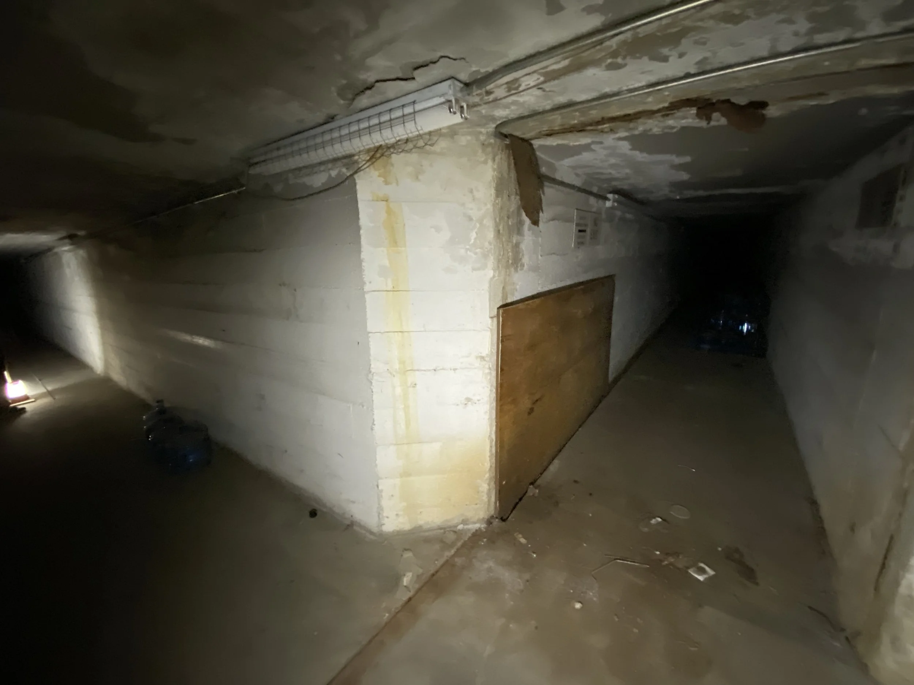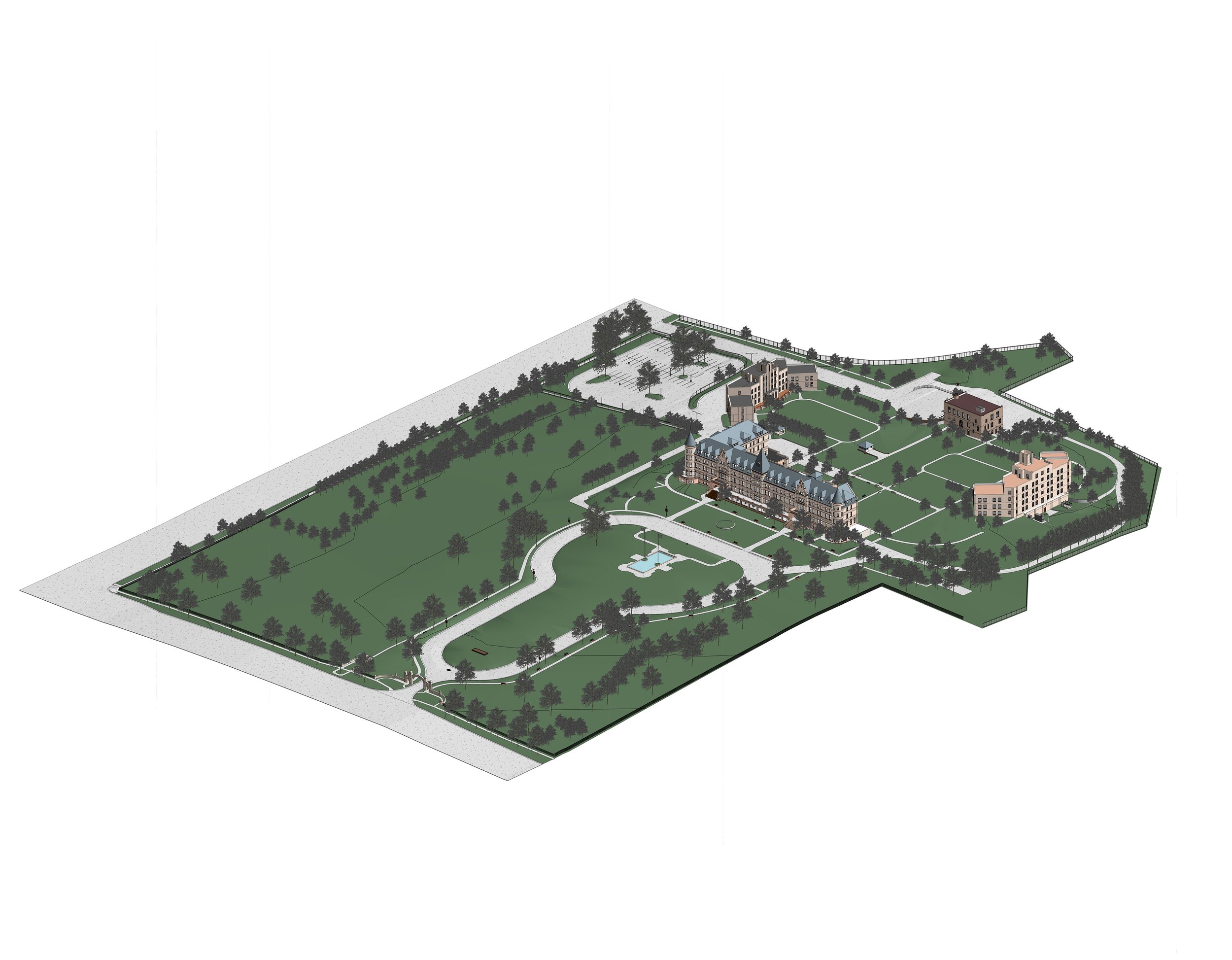
Union Printers Home has been an iconic landmark of Colorado Springs since 1892. The client’s goal is to revitalize the campus and create a public, community destination, while honoring and preserving its historic significance. LiDAR and drones were used to capture the current conditions, including the additions and renovations that have occurred since its initial construction. Using that data, linked as-built models were created in Revit for this 25 acre site, including 4 buildings totaling over 200,000 square feet, as well as the tunnels connecting each building.
THE CASTLE
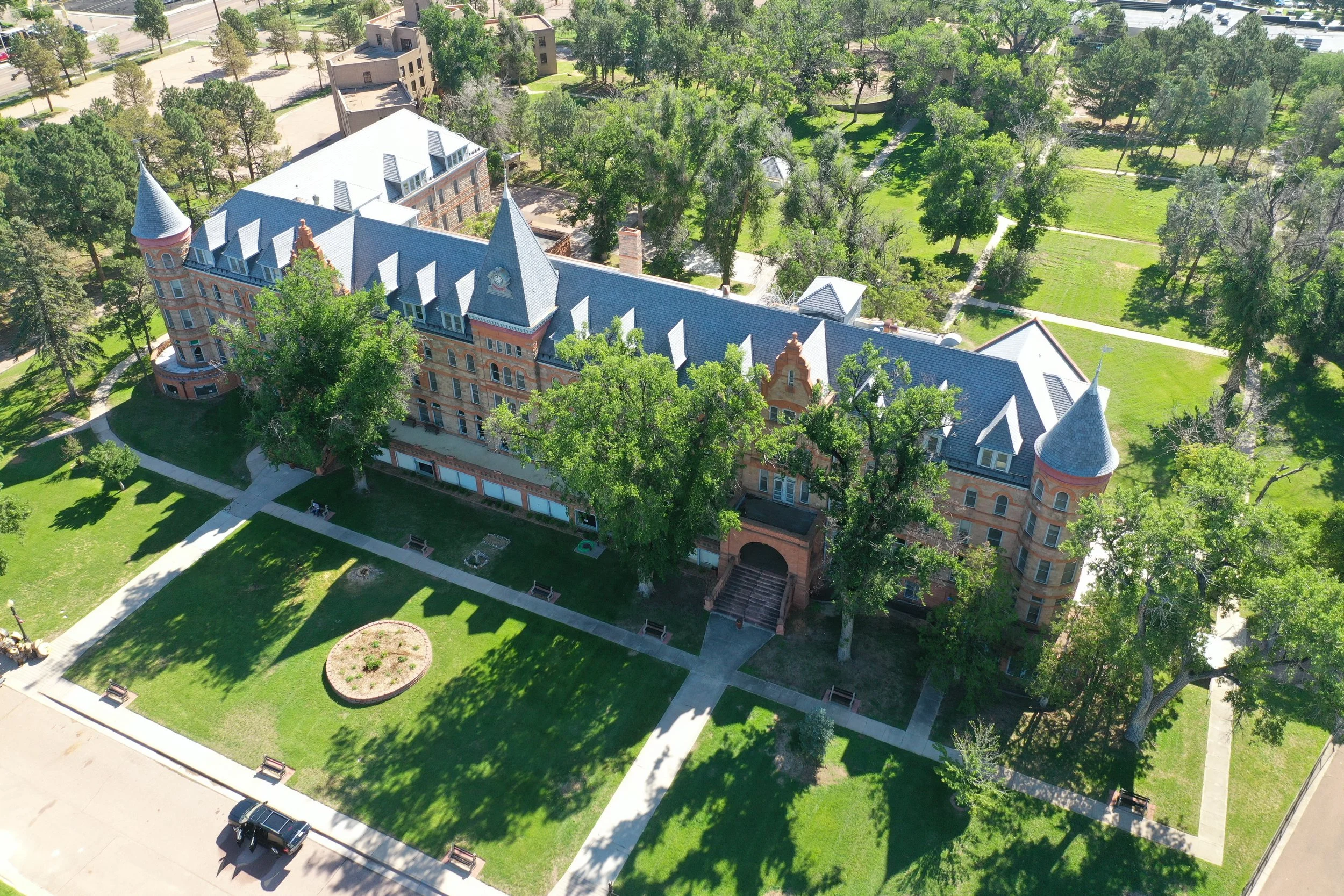






NORTH DORM
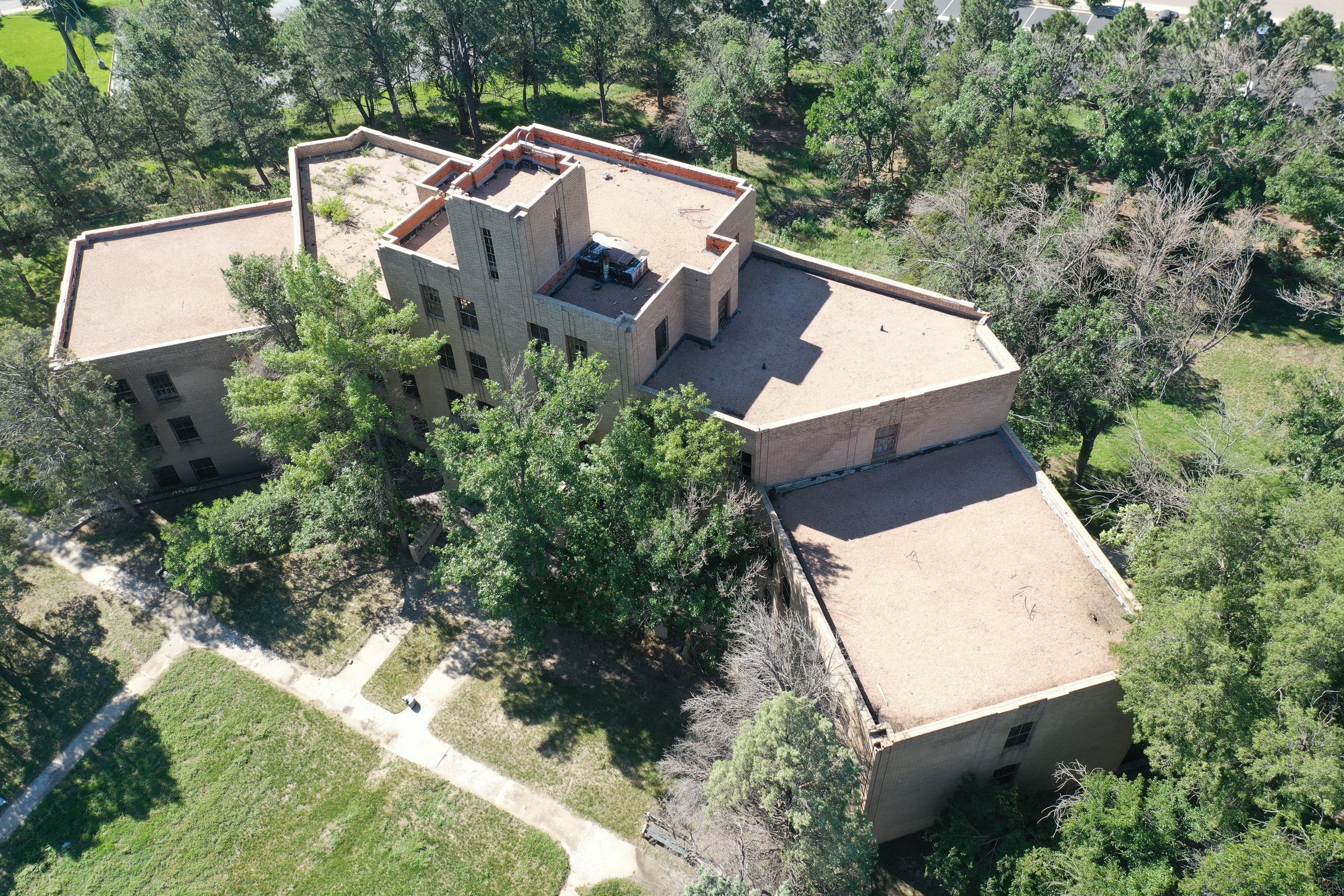


SOUTH DORM
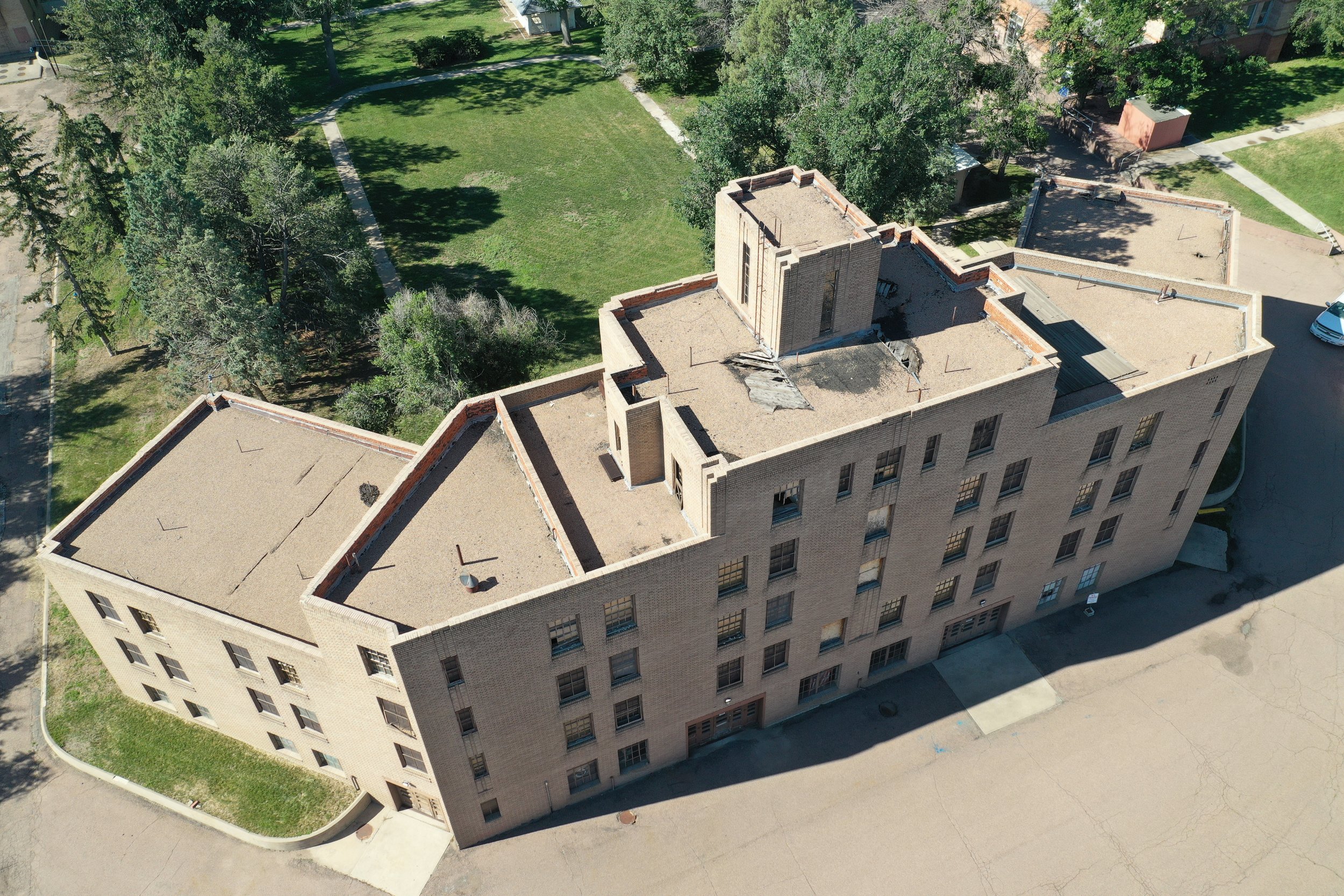
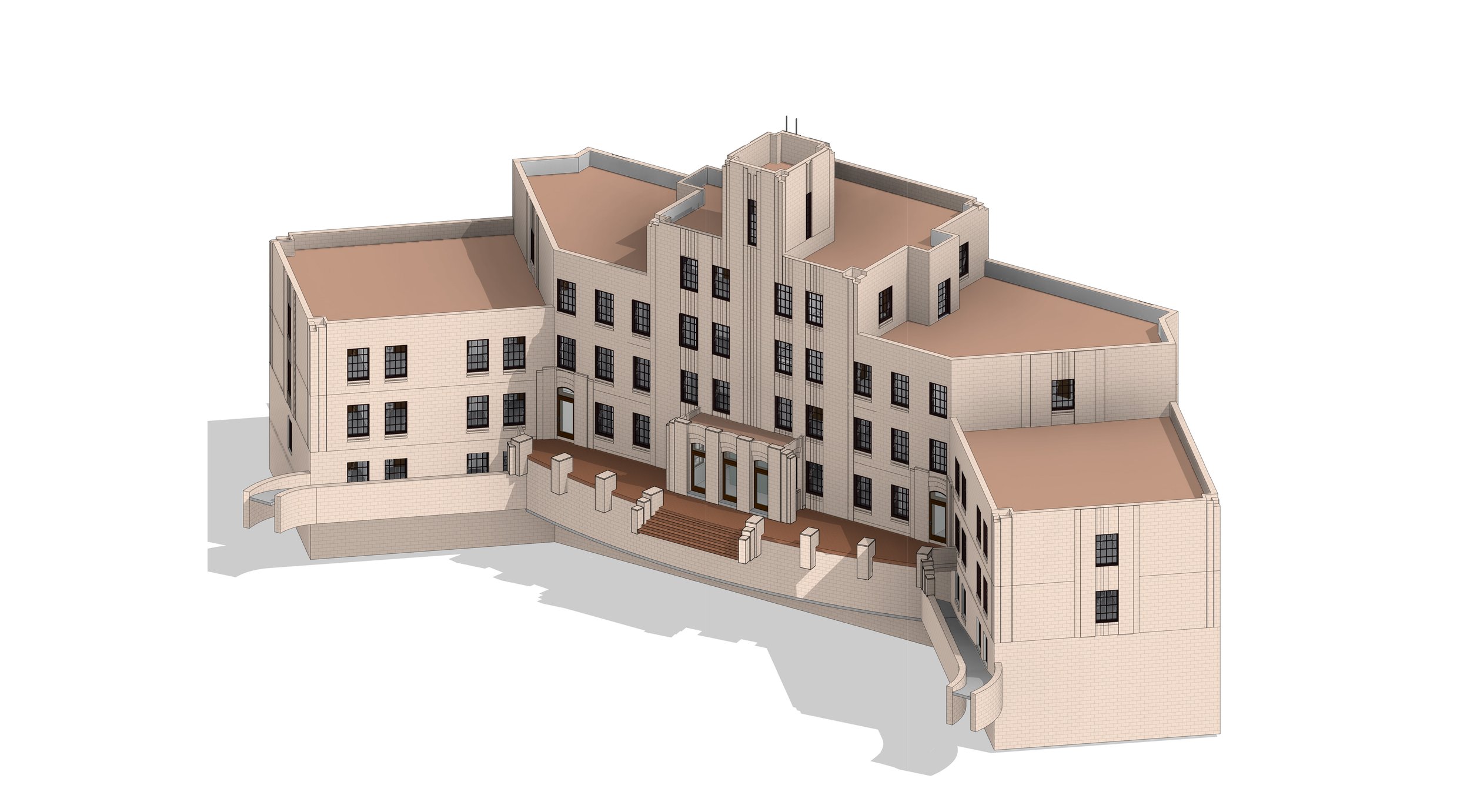
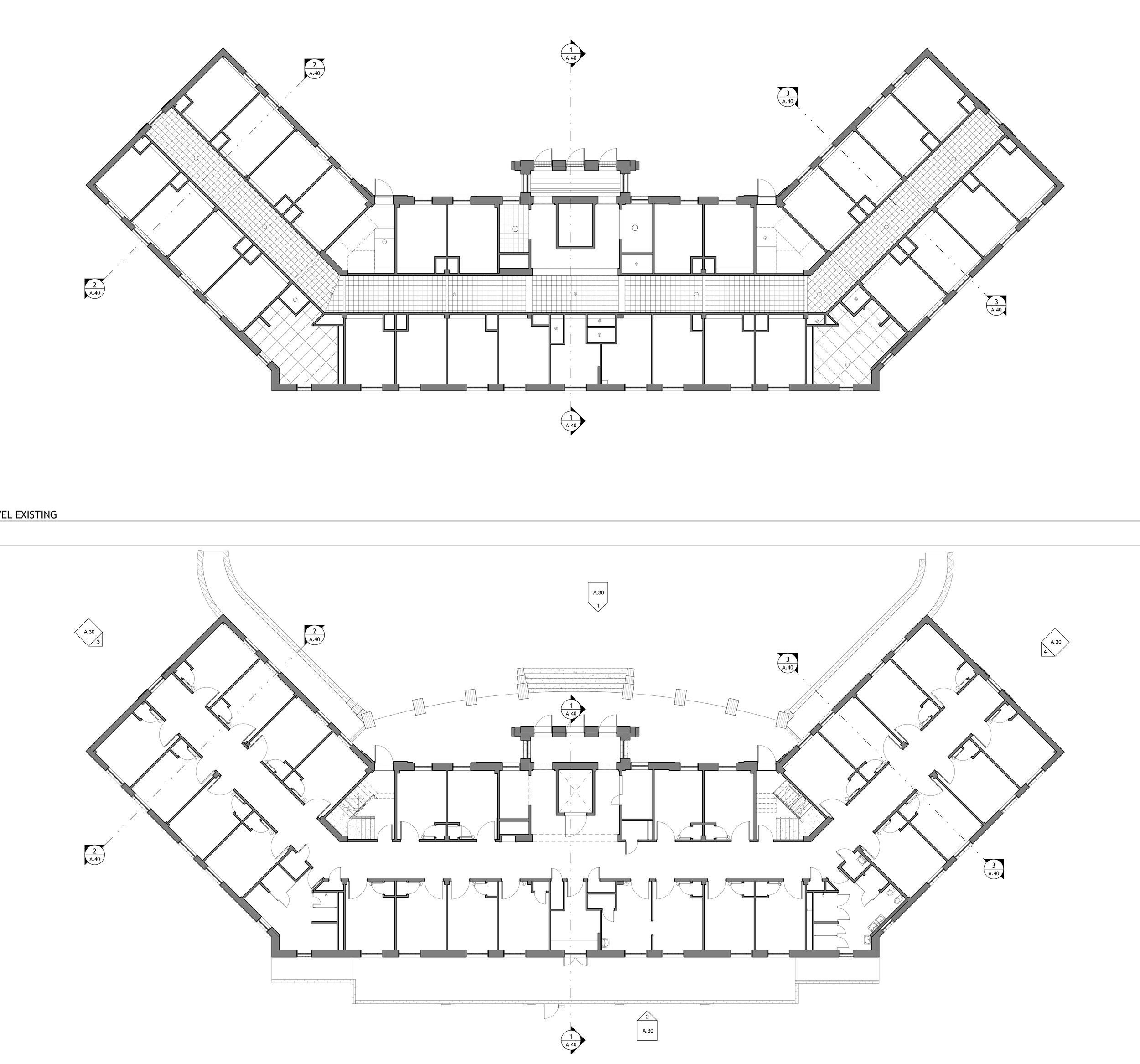
BOILER BUILDING
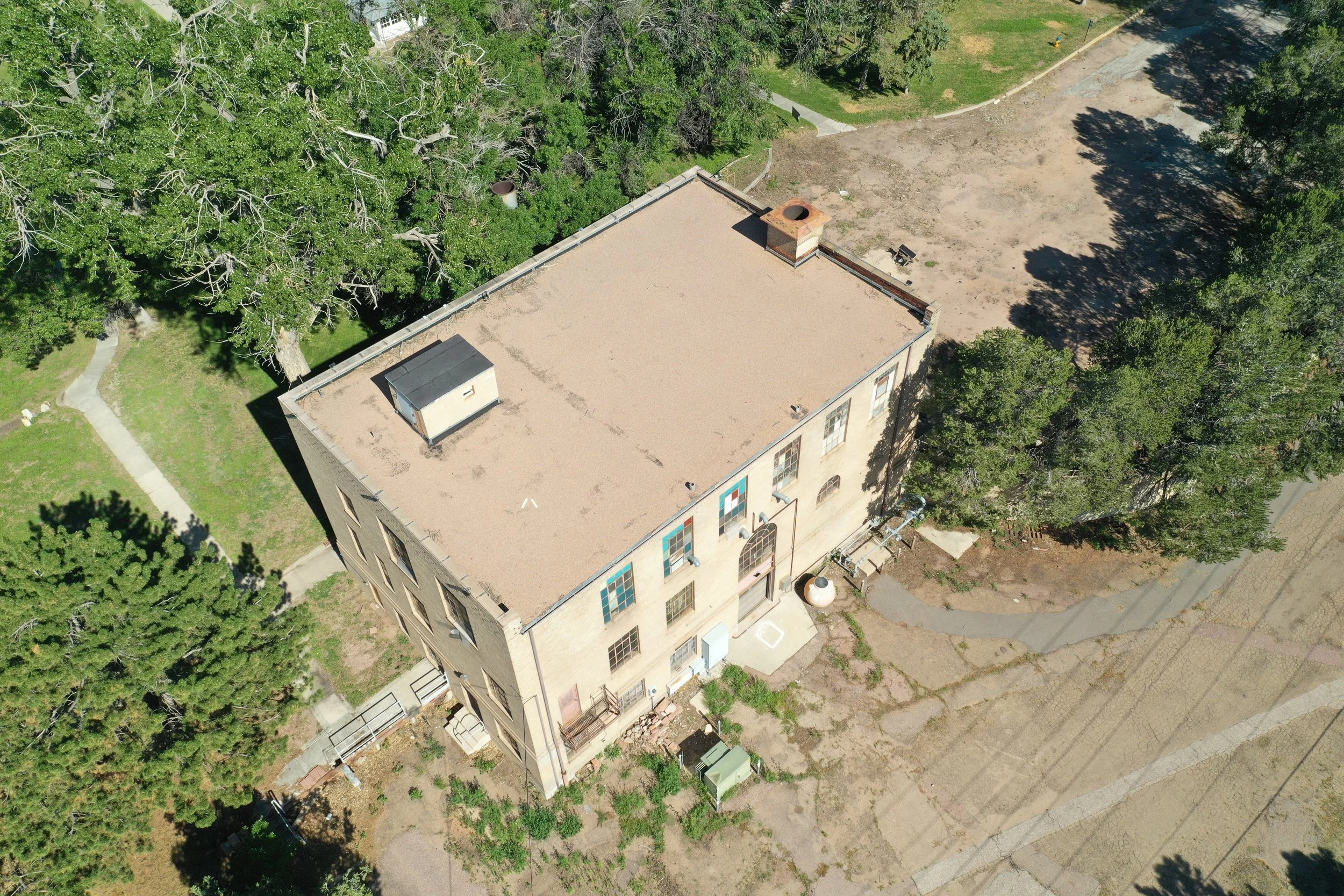


SITE PLAN




PHOTOS
