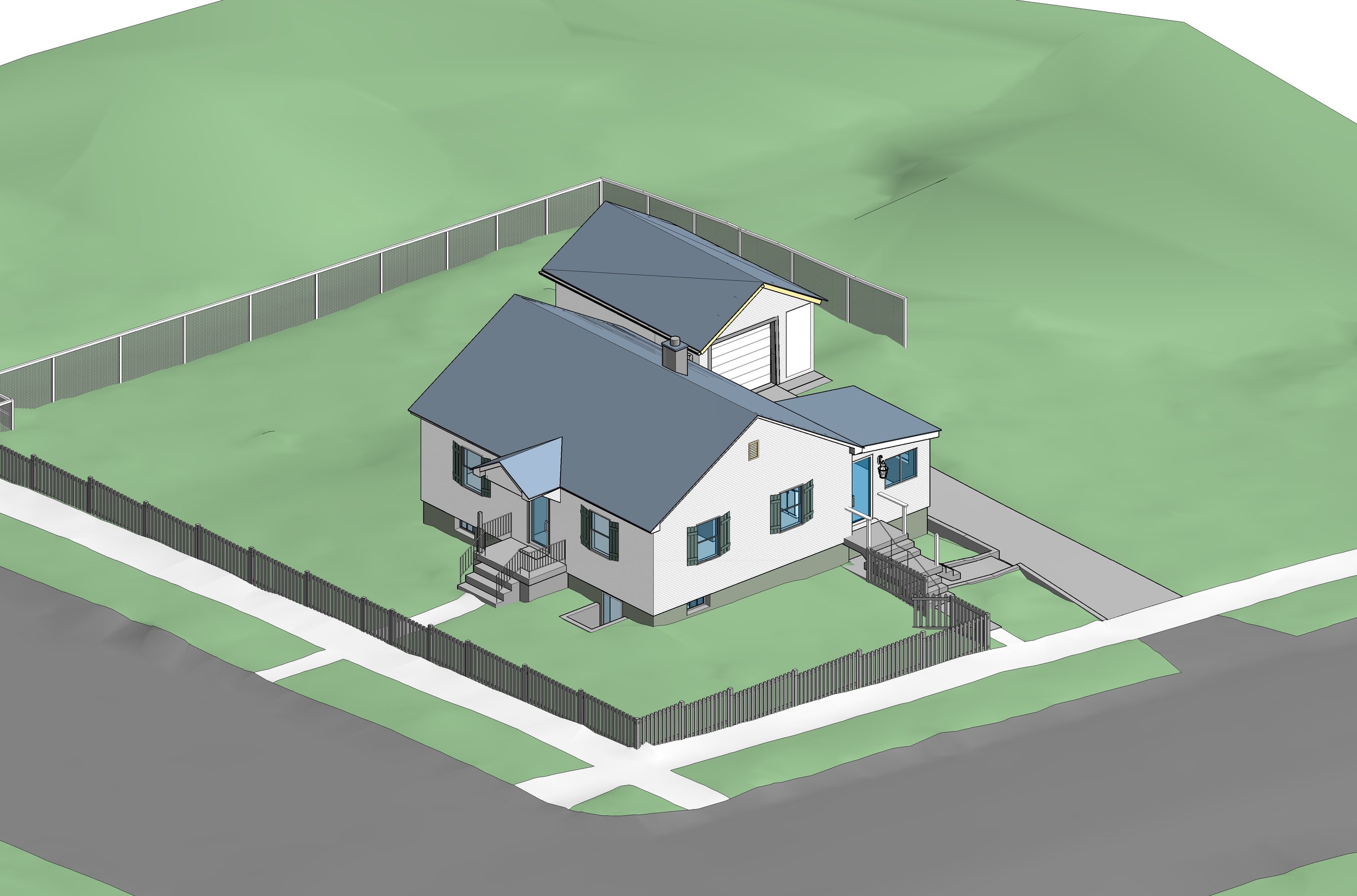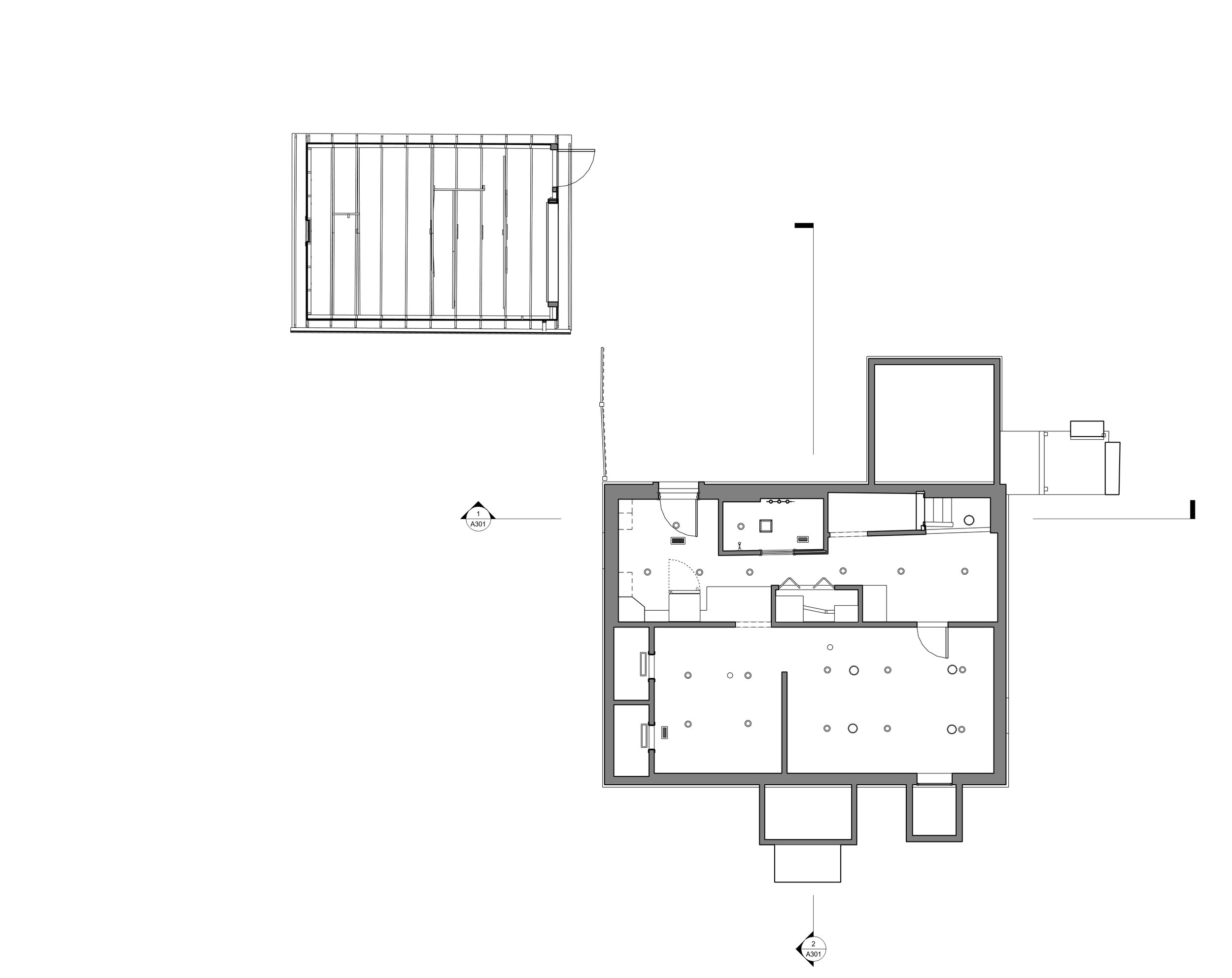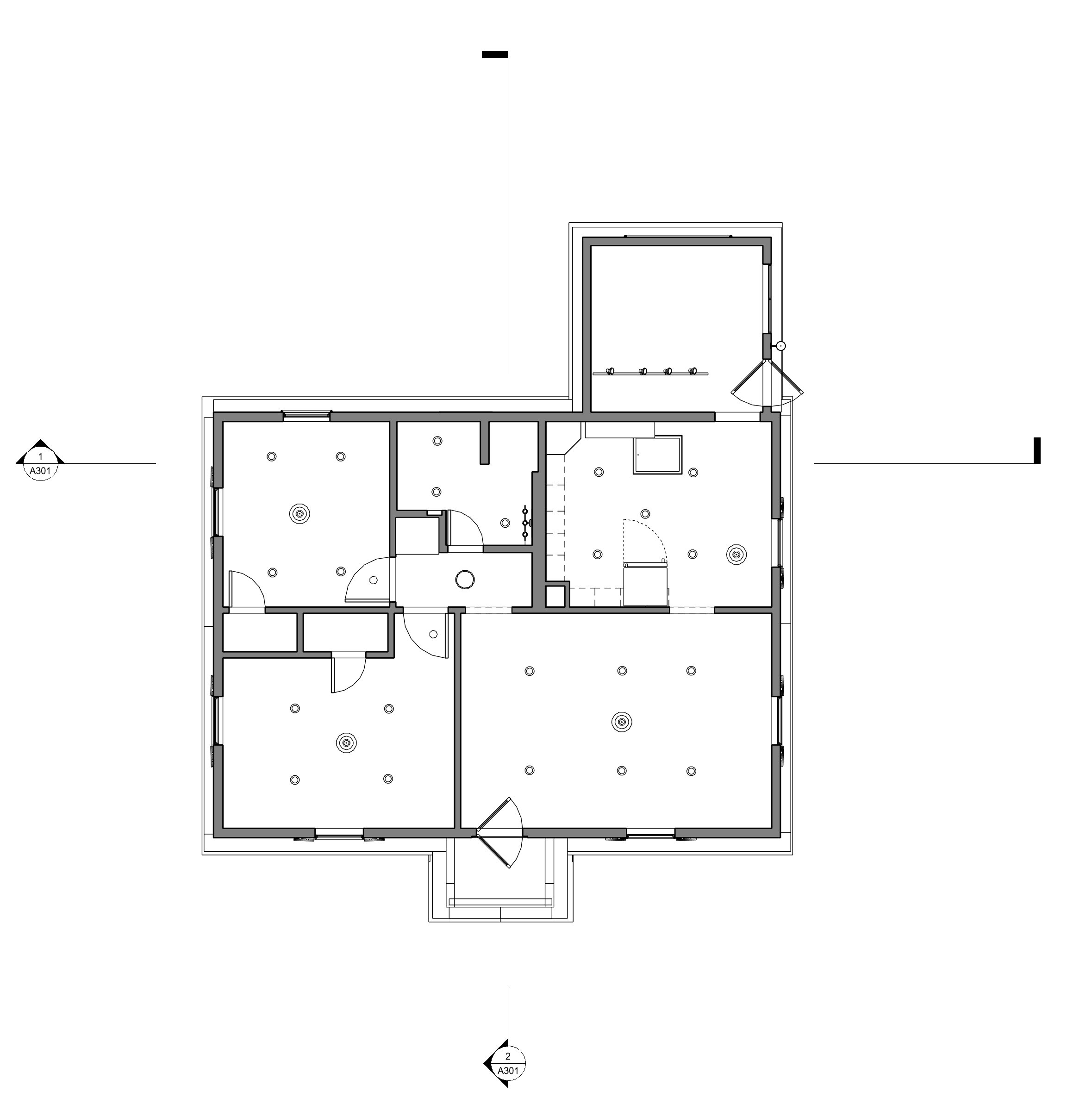We surveyed this home in Glenwood Springs using LiDAR (laser scanning), and modeled in Revit to include all current conditions, including electrical and materials, to save the designer’s time and remove the risk of missed details during design and construction.













