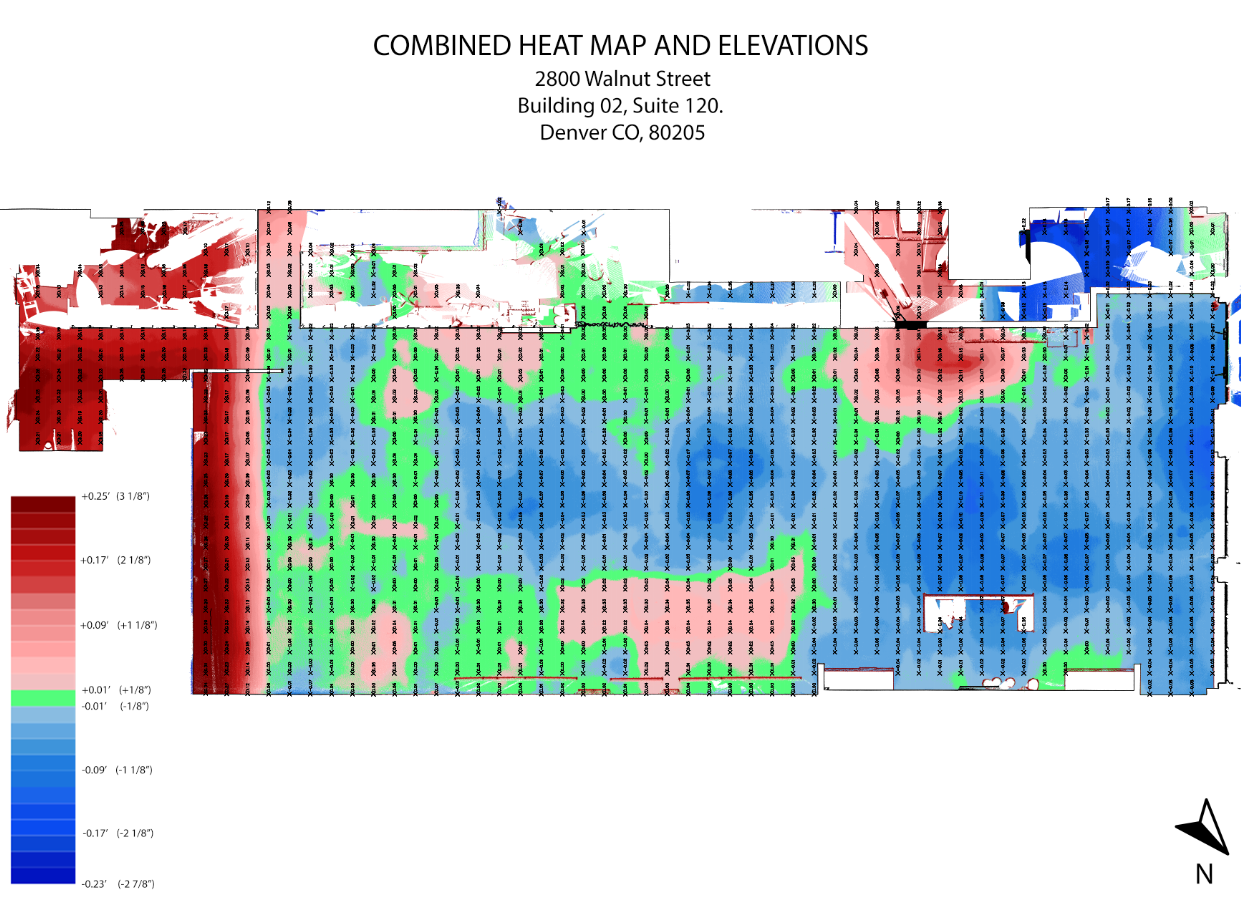When renovation required floor leveling in this Denver, Colorado office space, a floor levelness survey and diagram was needed. Our color coded heat map and 24” x 24” grid of floor elevations helped our client to identify locations and quantities to fill low spots and shave down high spots. Our technology and graphic techniques helped them create a perfectly level floor.








